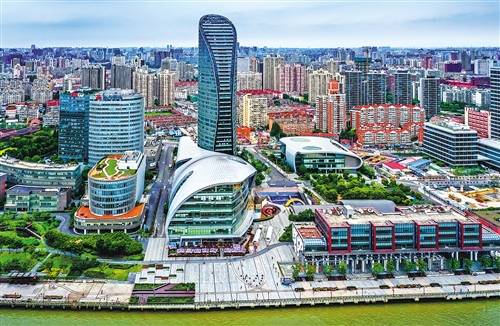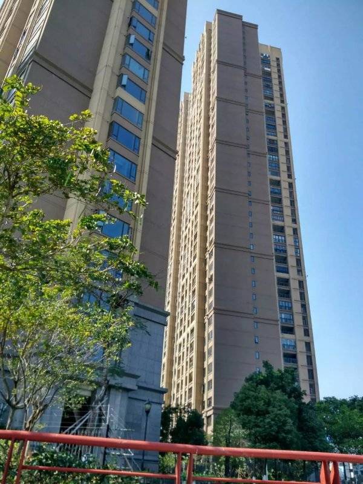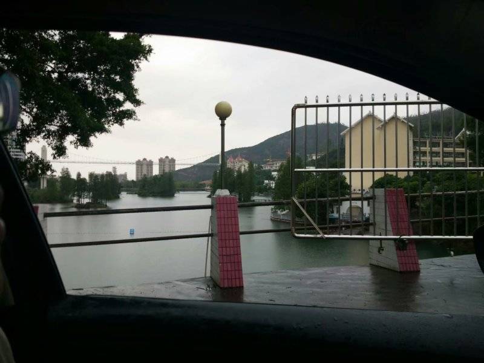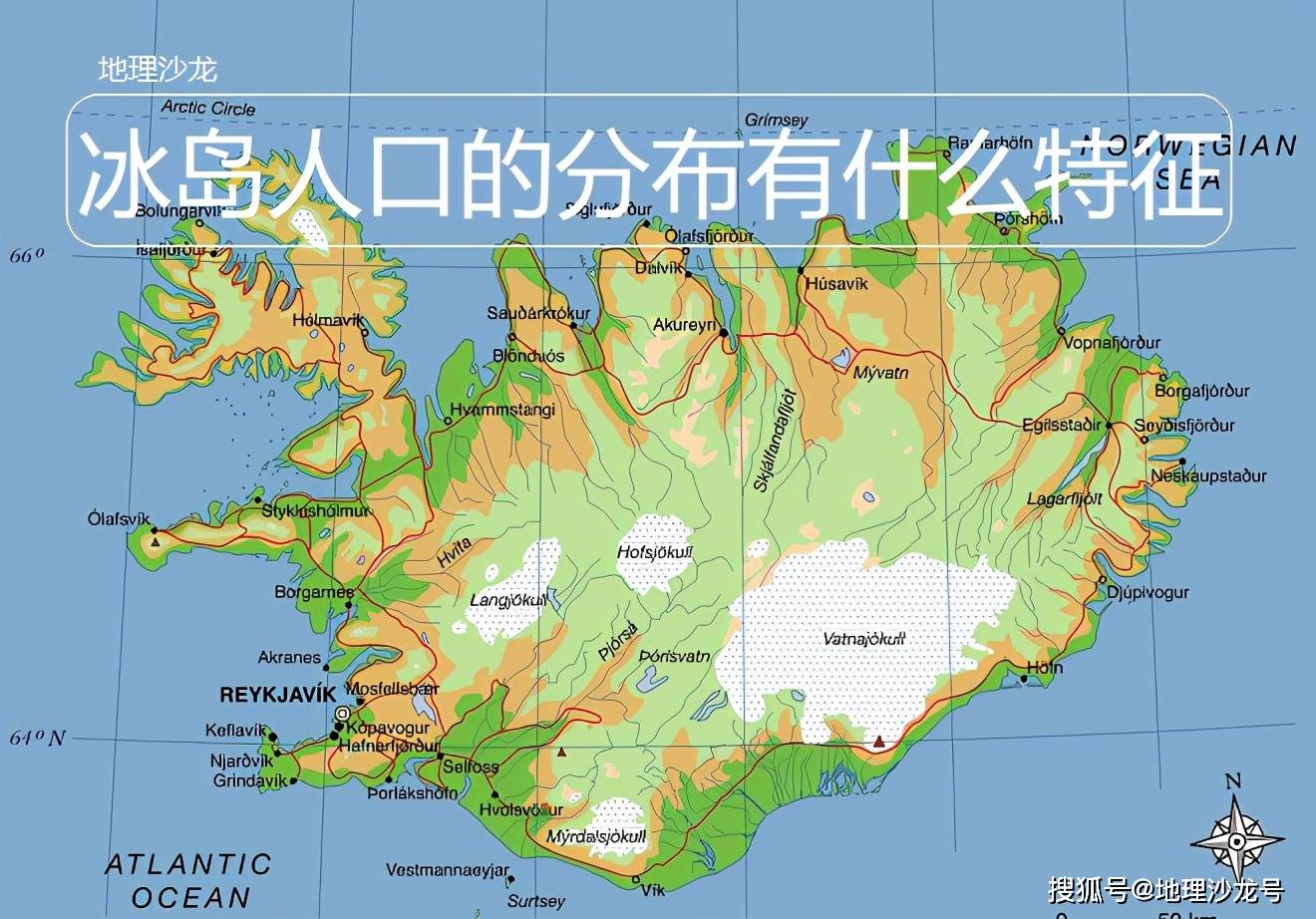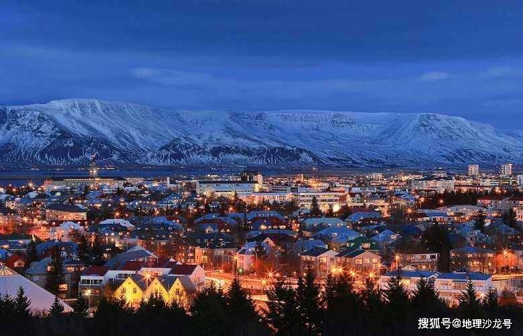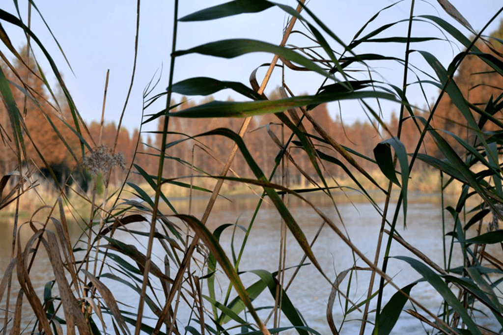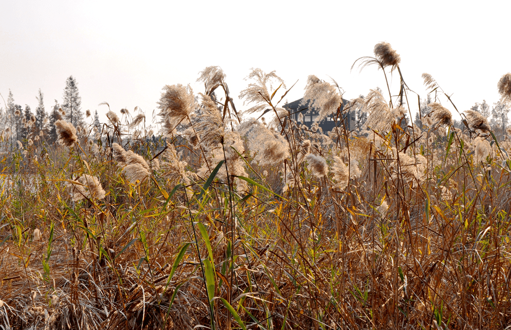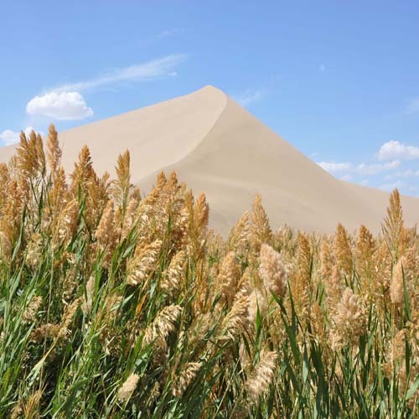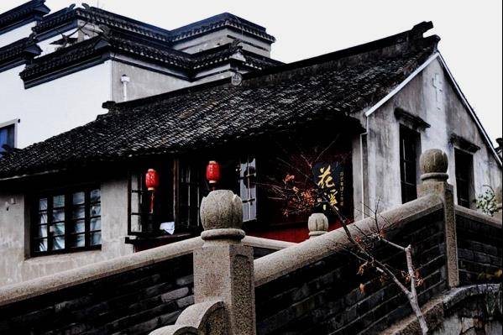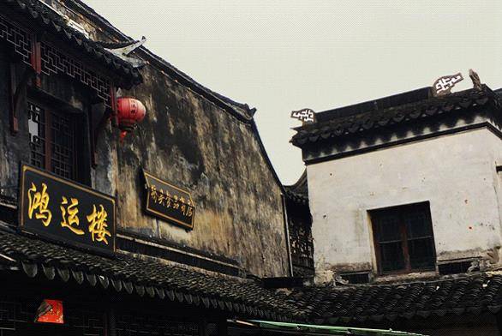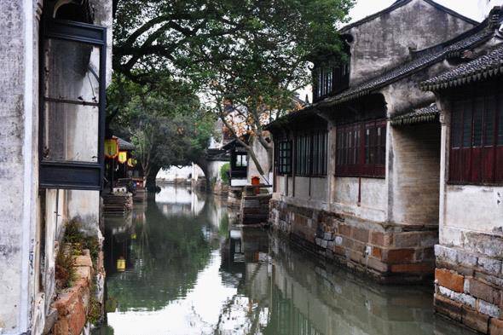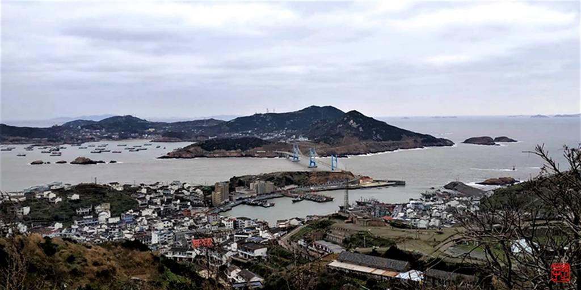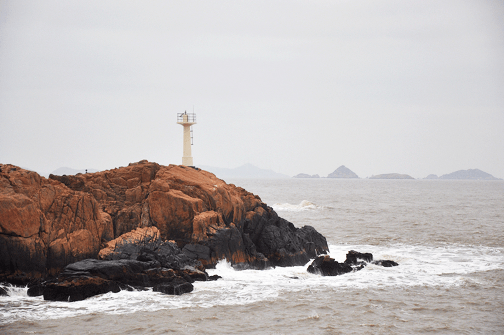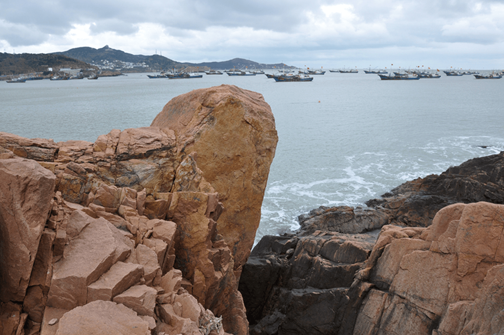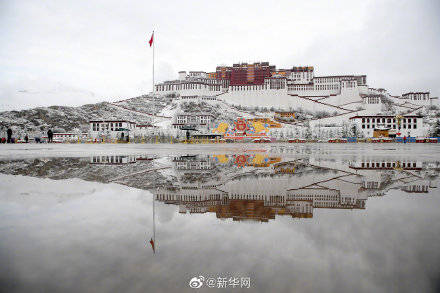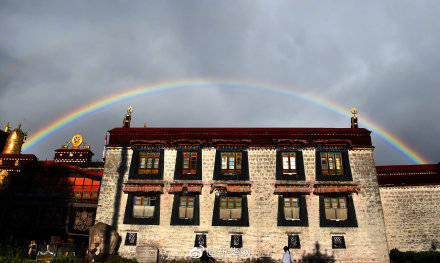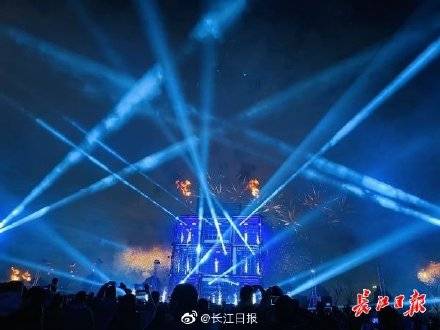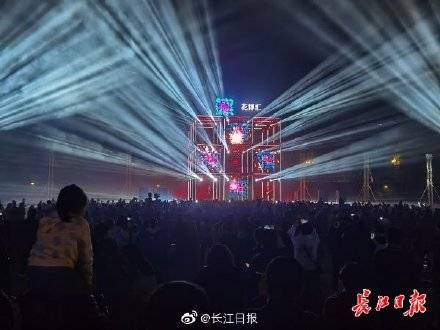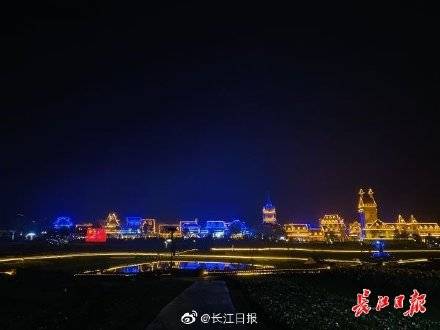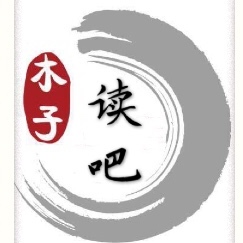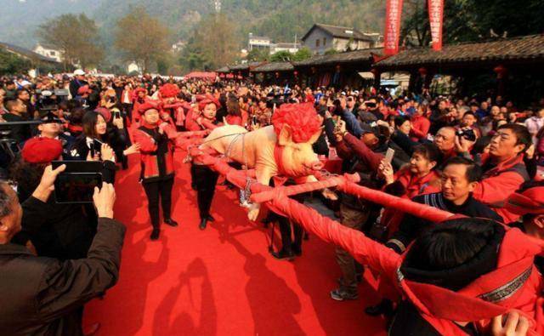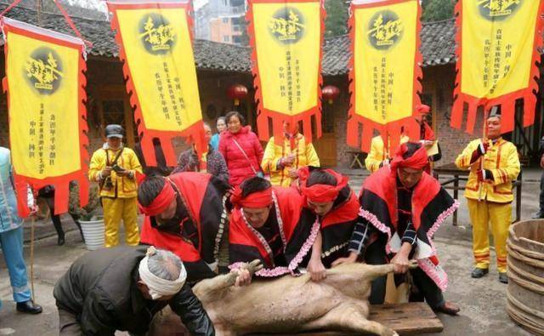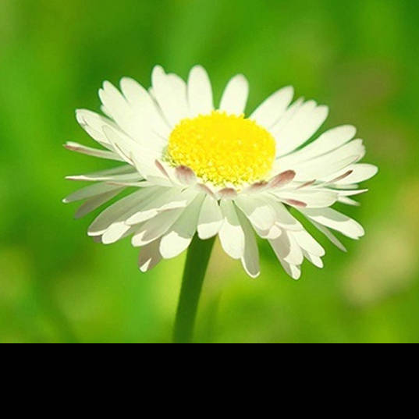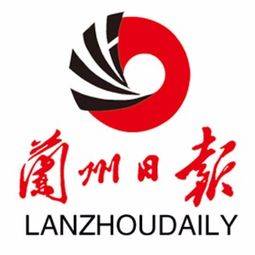在大西洋中部的圣维森特岛,在一个干燥多风的岛屿上,只有在八月才会下雨。一个法国徒步旅行导游决定为想要去最近的圣安图岛徒步旅行的游客建造自己的酒店。
In the middle of the atlantic ocean, in the island of Sao Vicente, in a dry windy island where only rain in august. A France trekking guide decide to build his own hotel for the incoming tourist that want to go trekking in the nearest mountain island of Santo Antao.
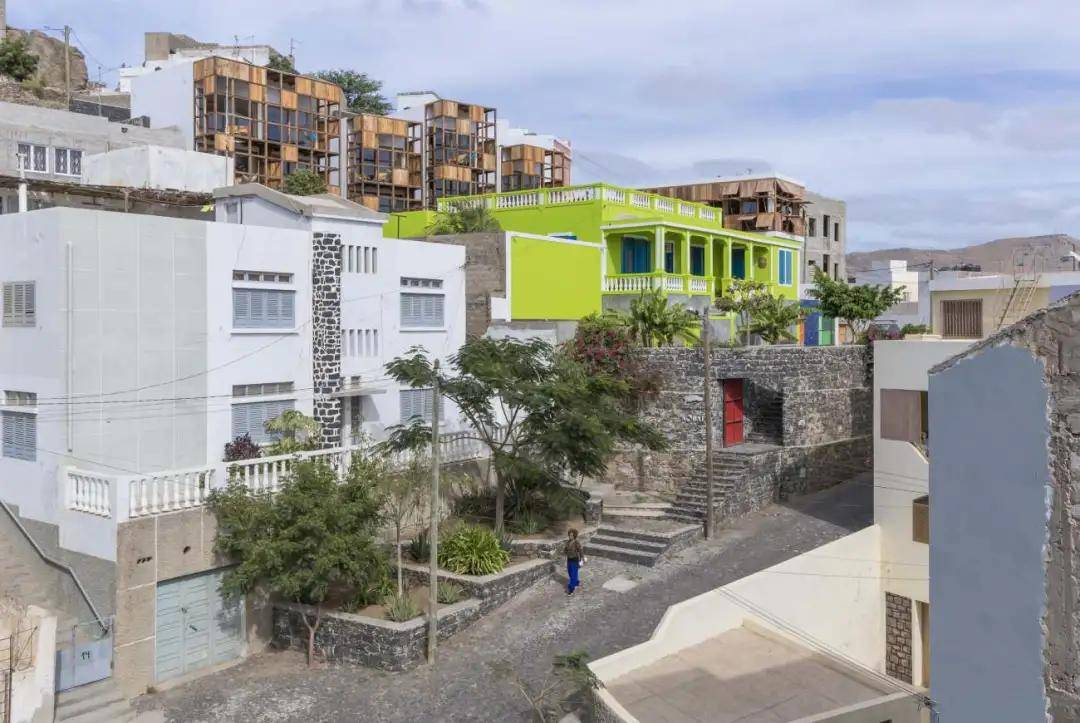
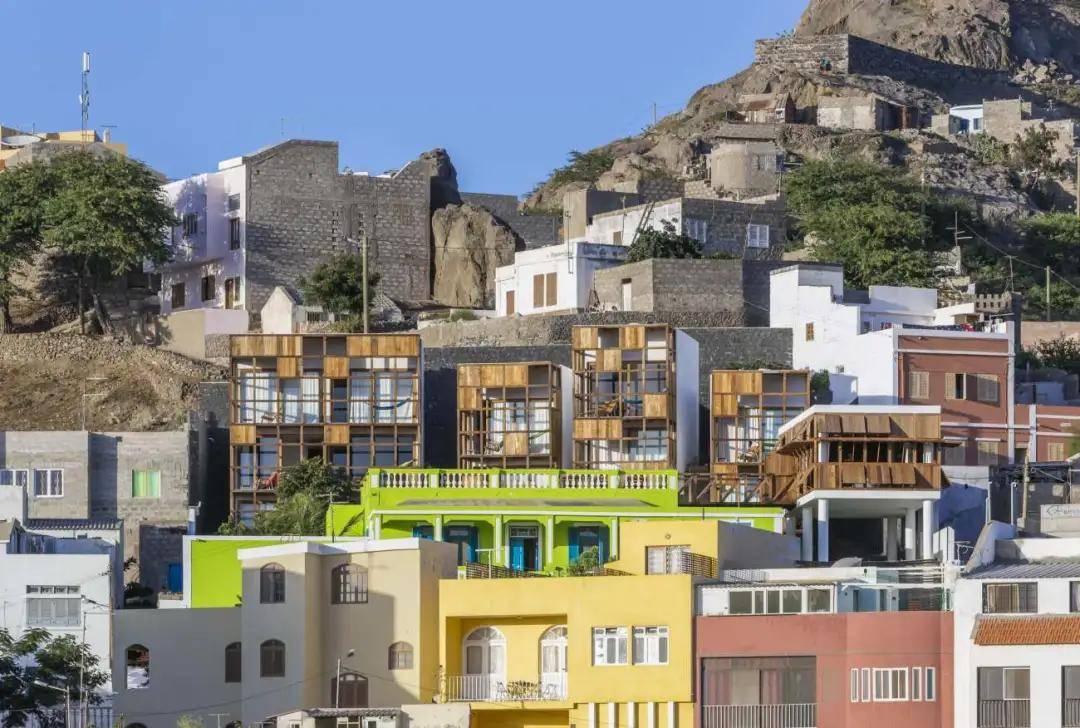
客户在历史中心的边缘买了一个古老的殖民时代的房子,并要求建筑师将老房子融入新酒店项目的主要部分。当地的游客一般在岛上停留2-3天,经过他的酒店,然后乘船前往圣安托岛的另一个岛,因此这个酒店通常是他们在非洲住的第一个地方。
The guide bought an old colonial house in the edge of the historical centre, and ask the architects that the old house has also to be the starring and part integrate of the new hotel project. Their tourists came to the island for 2-3 days passing by his hotel before take the ferry for the other island of Santo Antao. The hotel usually for his client is the first african place where they stay.

Ramos Castellano建筑事务所使用了与周围其他建筑相同的植入理念,使分离的单元适应地形的形态。将建筑分开,使其融入建筑环境中,用当地山区的石头创造通往房间的路径,为客户的下一个目的地——圣安陶做好准备。
Ramos Castellano Arquitectos used the same implantation philosophy of the other surrounding building, adapting the separated units to the morphology of the terrain. Separating the buildings melting them in the builded environment, creating with the mountain local's stones the path to the rooms, preparing the clients for the next destination, Santo Antao.
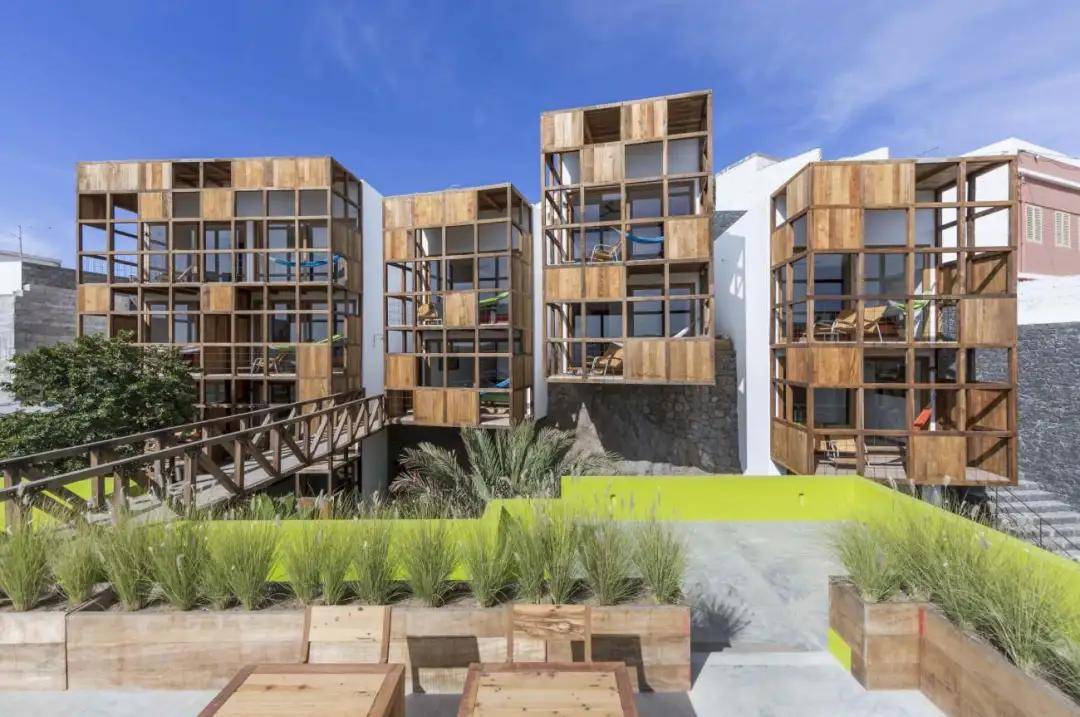


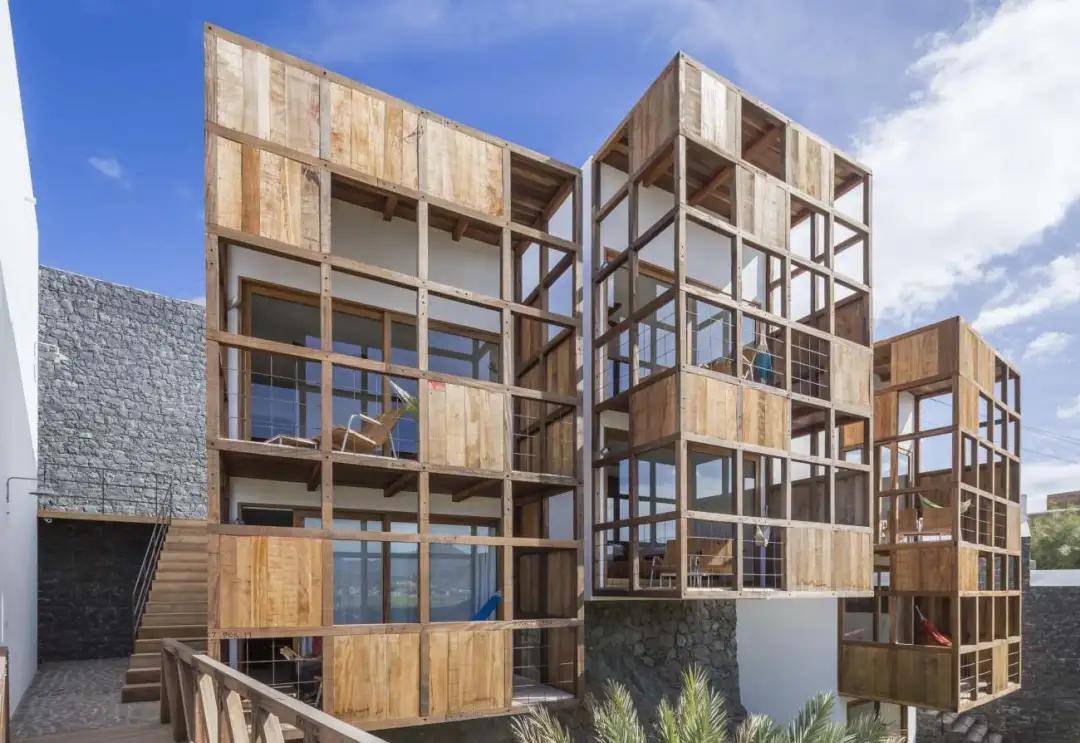

每个街区都面对着从城市到海湾的不同景观,游廊采用太阳路径进行研究,试图阻挡白天的太阳直射,并为客人提供一个欣赏风景的视野。通常来自撒哈拉沙漠东北方向的风被早餐吧建筑所缓解。所有房间的开口都是为了保证交叉通风和被动气候系统。
Each block is facing a different view from the city to the bay, the verandah are studied with the solar path, tying to block the direct solar irradiation during the day, and giving a protect corner to the guest for enjoy the views. The wind usually coming from the sahara desert in N-E direction is mitigated by the breakfast-bar building. All the rooms opening are studied for guaranty crossed ventilation and passive climatization systems.
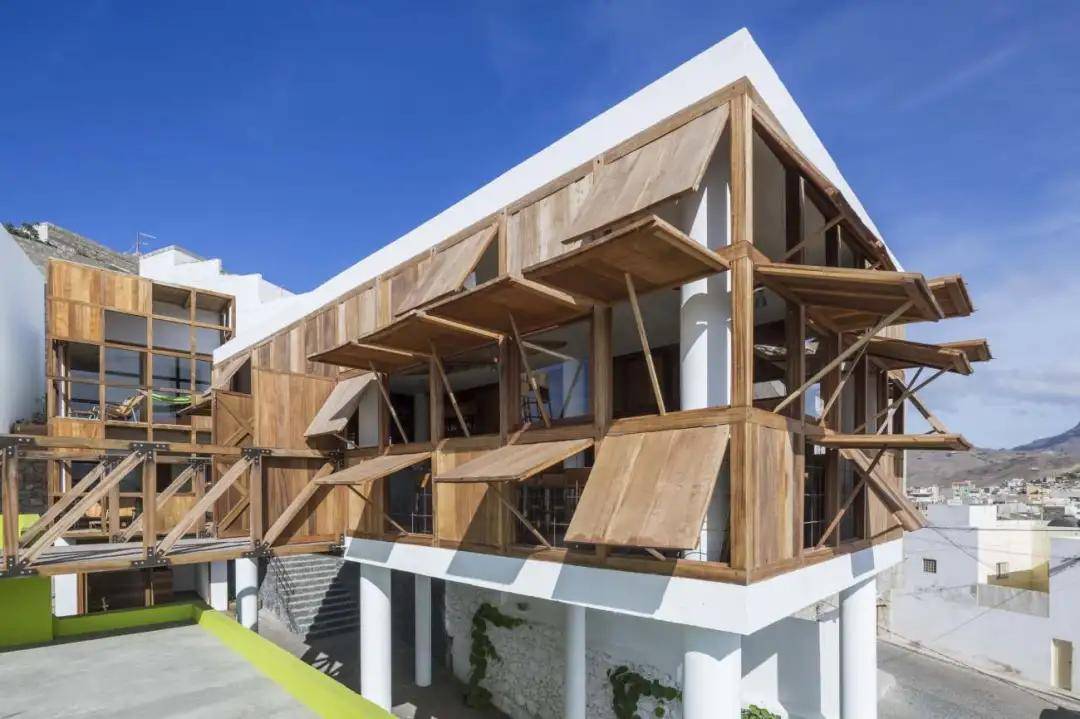
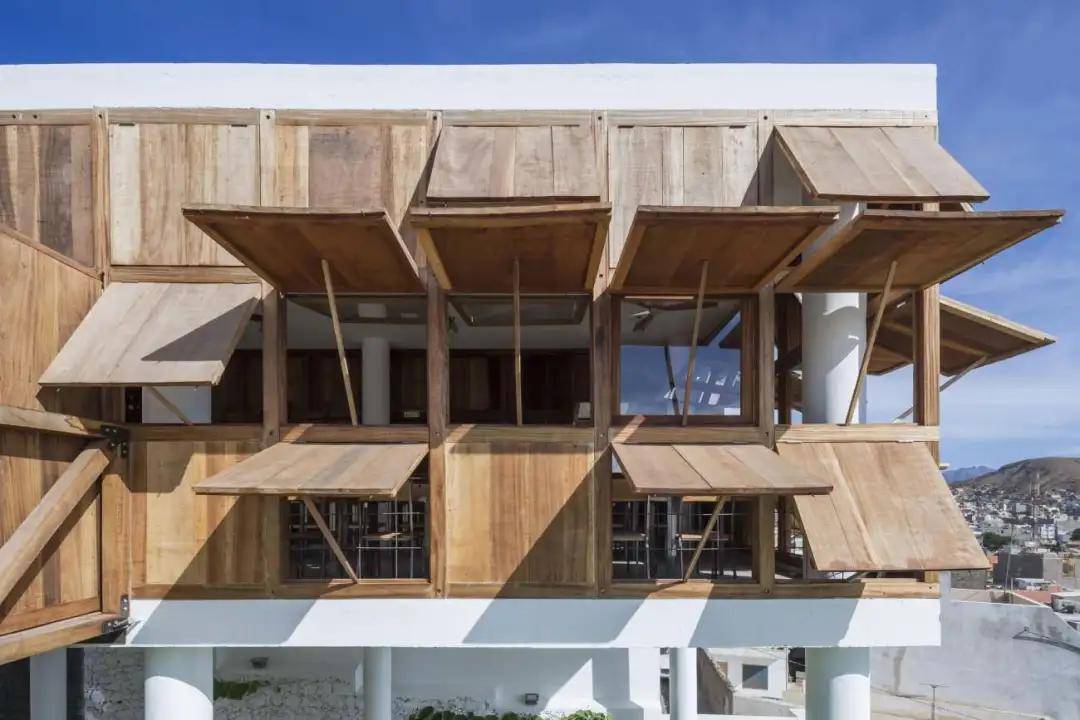
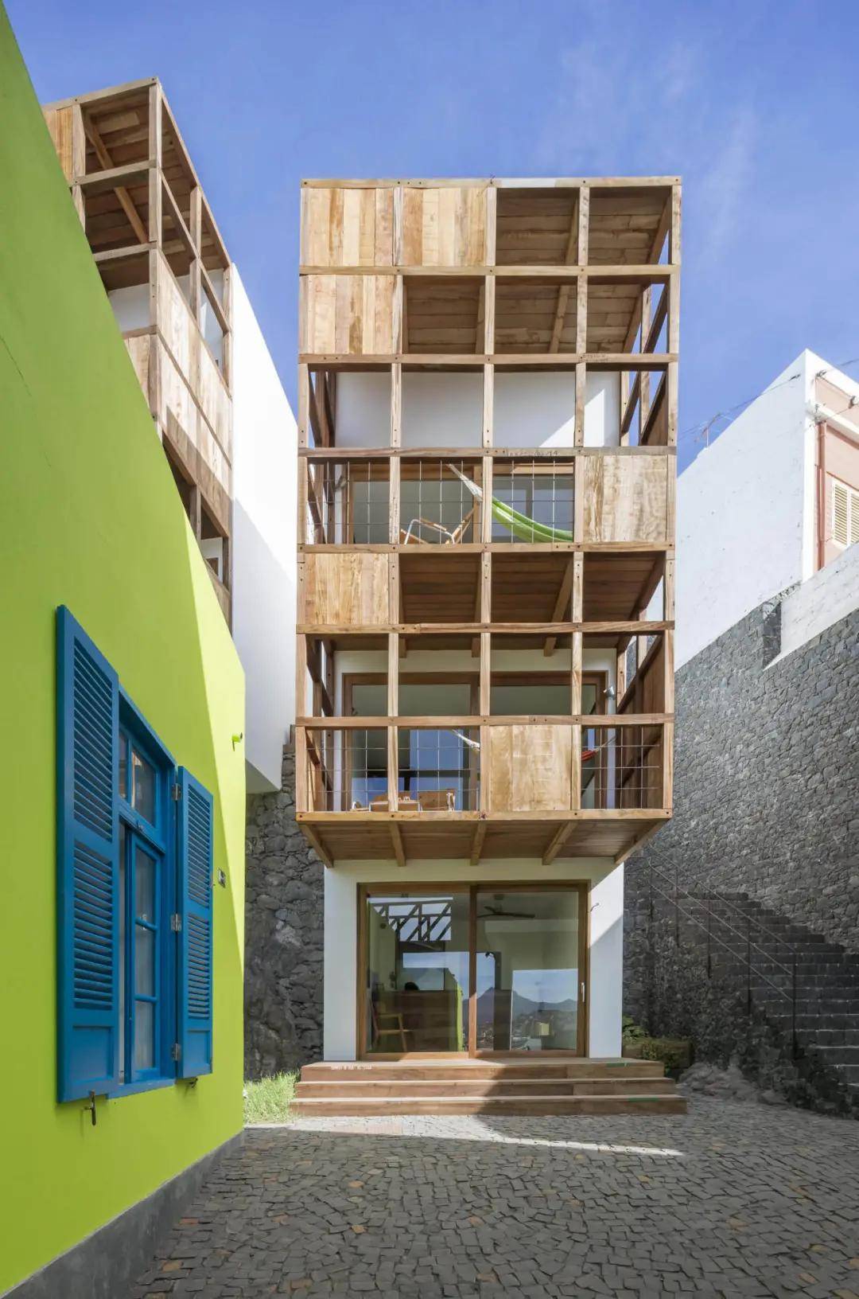
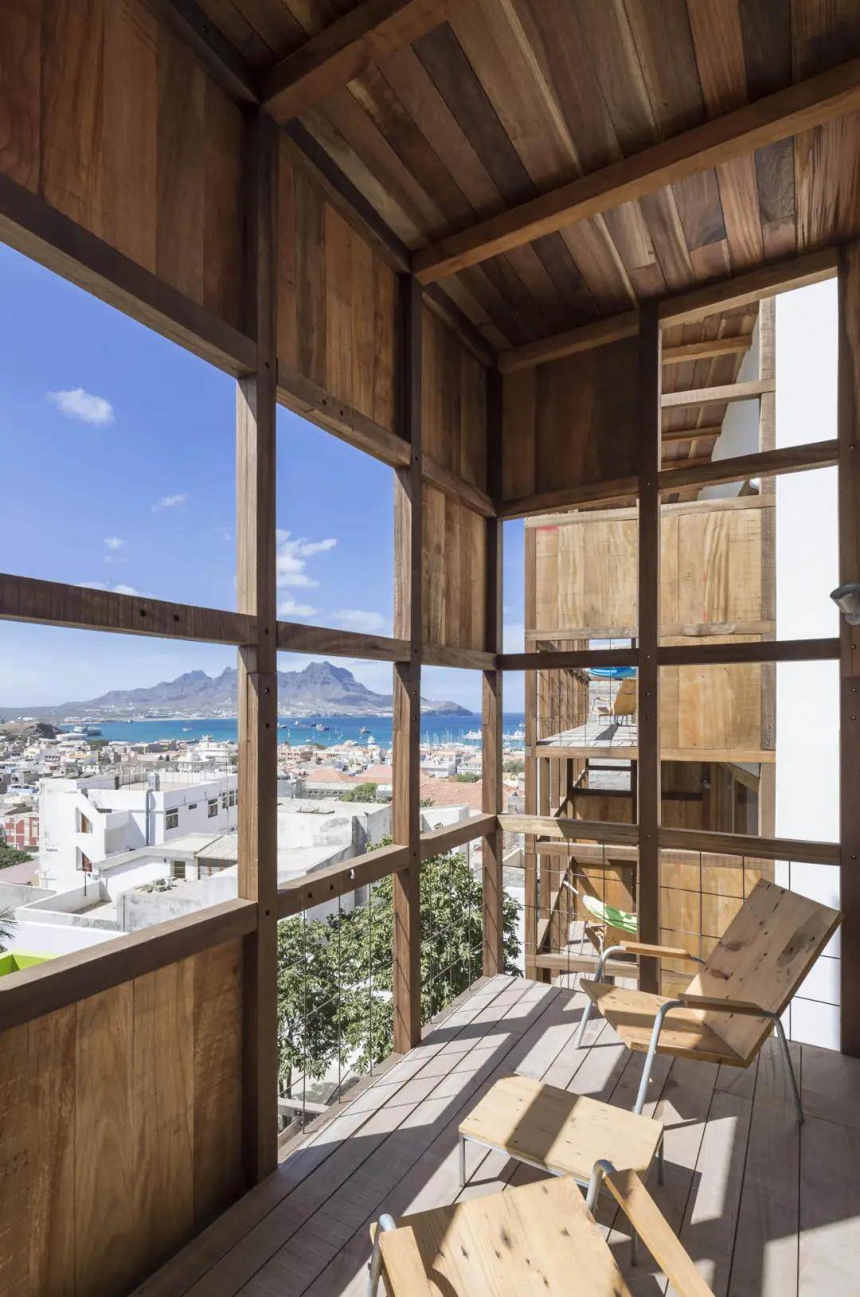
每一个解决方案都是简单的,以适应岛上缺乏材料和资源,简单和必要的,以满足基本需求,而不是简单的时尚。 几乎所有的东西都是手工制作的,从地板整理到家具,都雇用了来自社区的居民,试图在社会环境中分配建筑施工的经济性。
Every solution is simplifyed adapting to the island lack of material and resources, simple and essential for satisfy basic needings not for effimeral fashion. Almost everything is handmade, employing people from the neiborough, from the floor finishing to the furniture, trying to distribute the economy of the building costruction in the social environment.
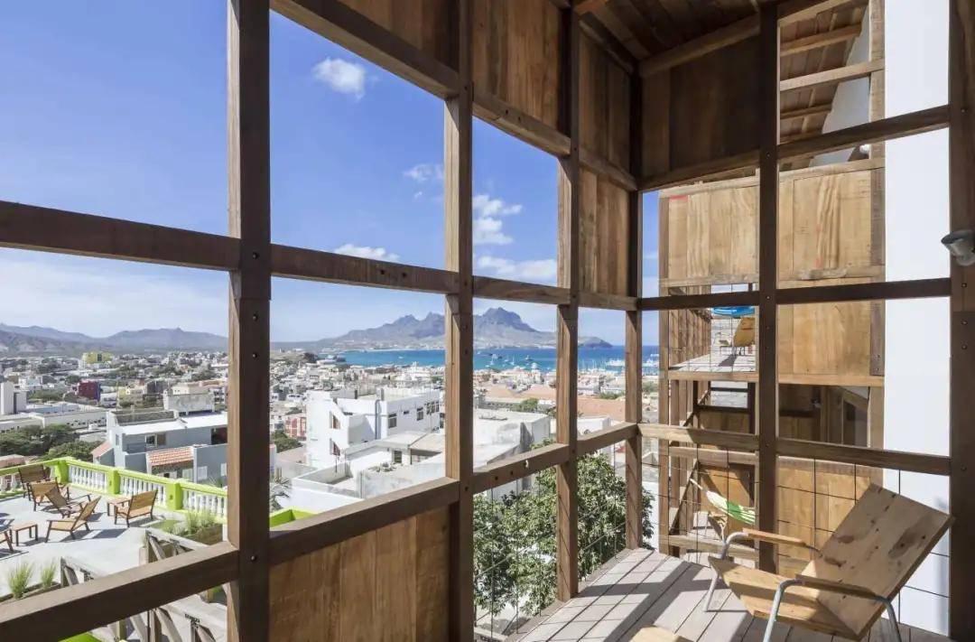
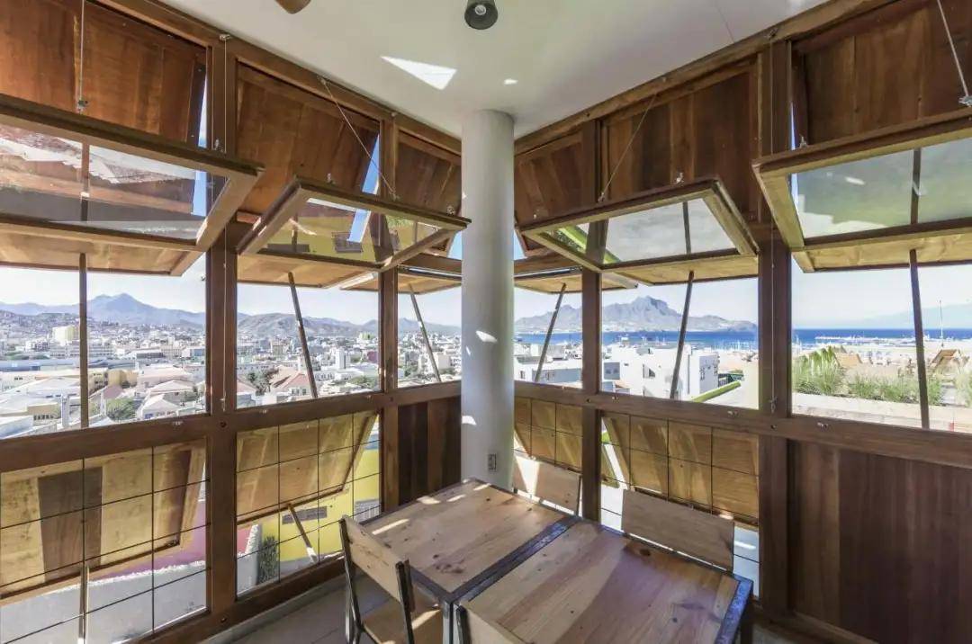
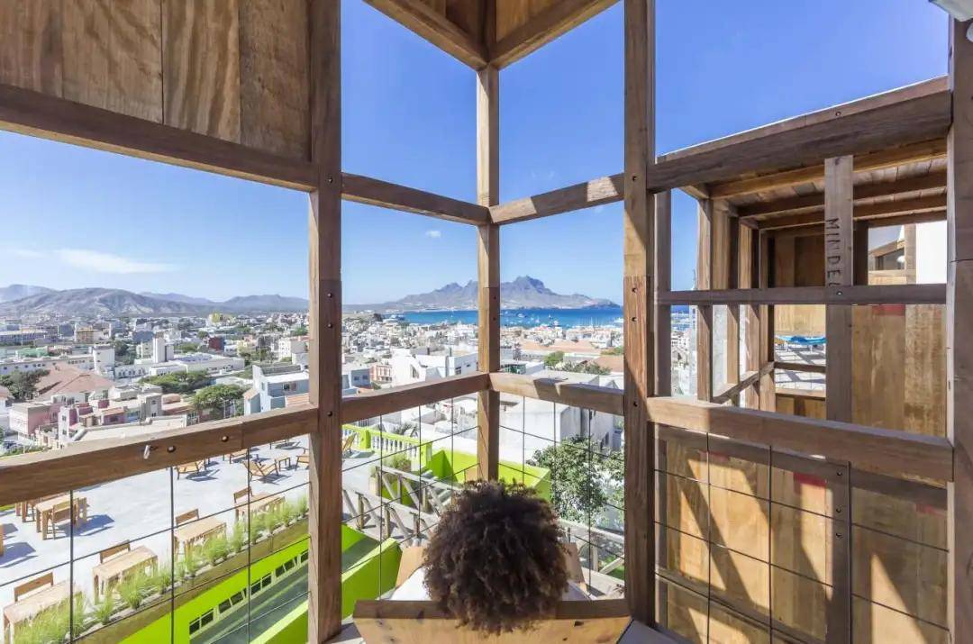
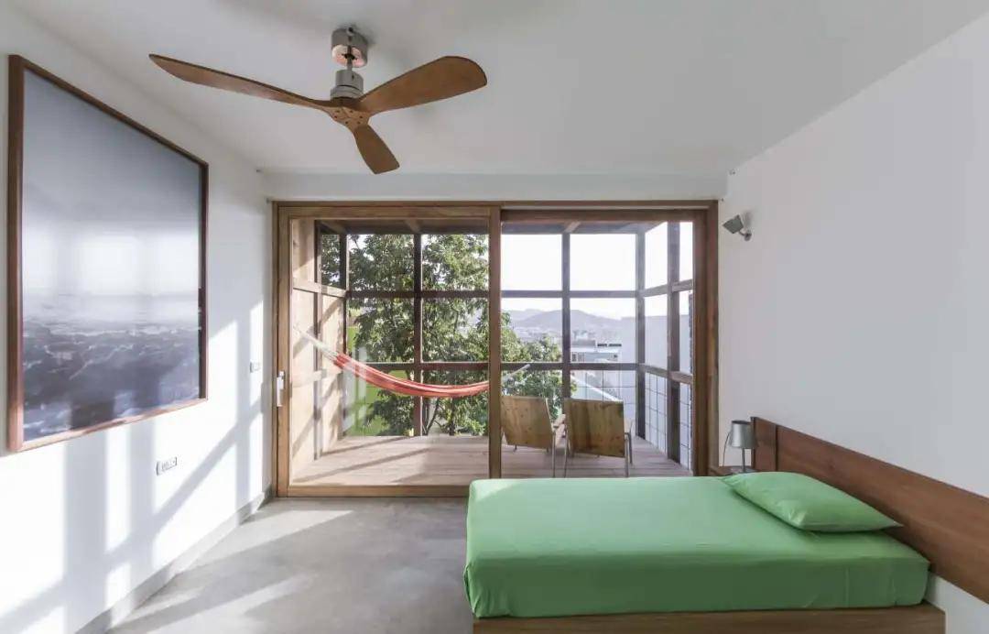
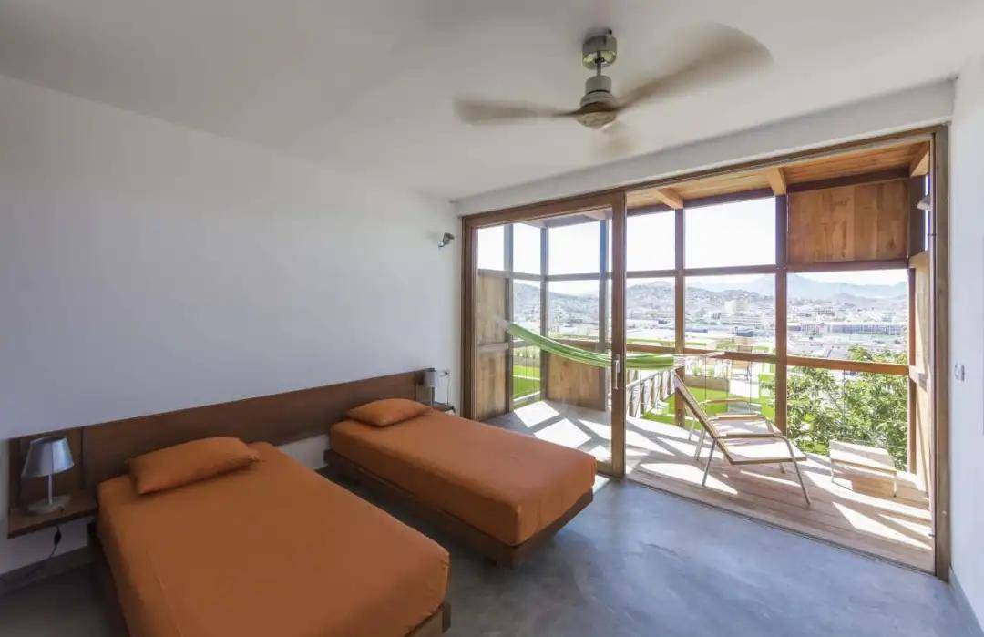
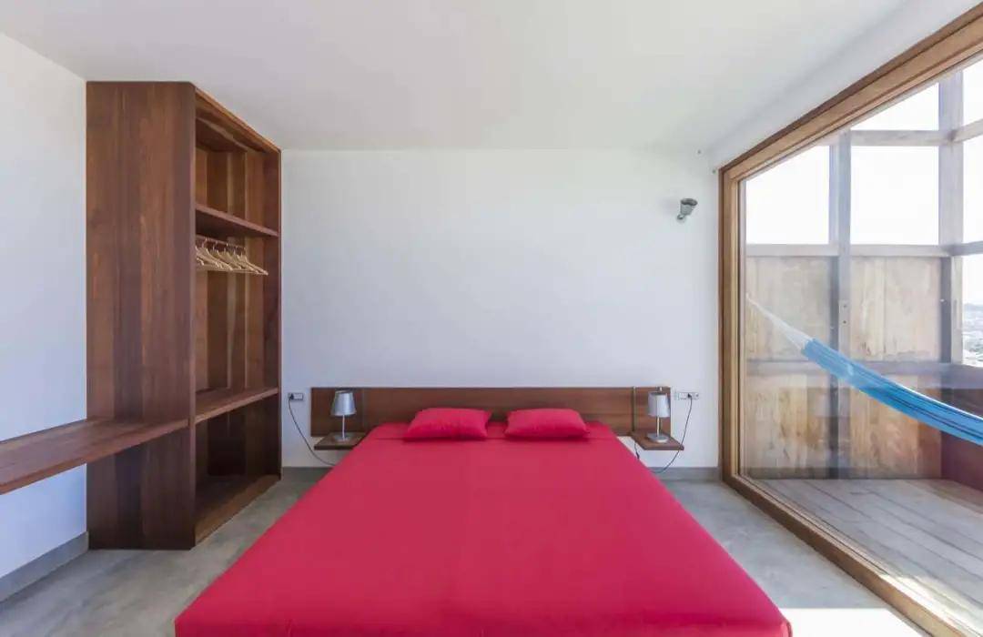
外部材料仍然是原生态的,木头做阳台,石灰泥做白色建筑,以对抗阳光、风、海雾等侵蚀性元素。 再生材料、屋顶的光伏板、灌溉的水循环系统,强调了项目的生态性。大门是用石油巴里尔的回收金属制成的,这些金属在当地被用来制作门和艺术品。
The external materials remain raw, wood for the verandah, lime puddy for the white buildings, for contrast the aggressive elements, sun, wind, sea spray. Recycled material, fotovoltaic panels in the roofs, water recycling systems for the irrigation, emphatize the ecological side of the project, the blocks of the walls are made with the rocks of the terrain. The gate are made with recycled metal from the petroleum barrils, that are used locally for made doors and artesanal objects.
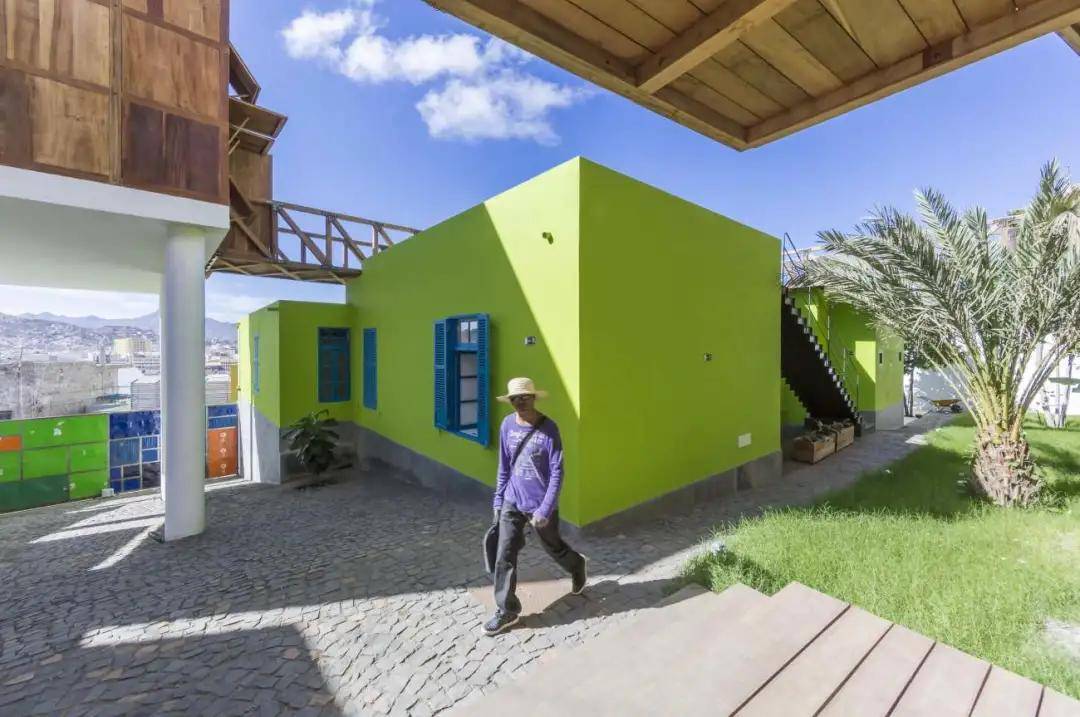
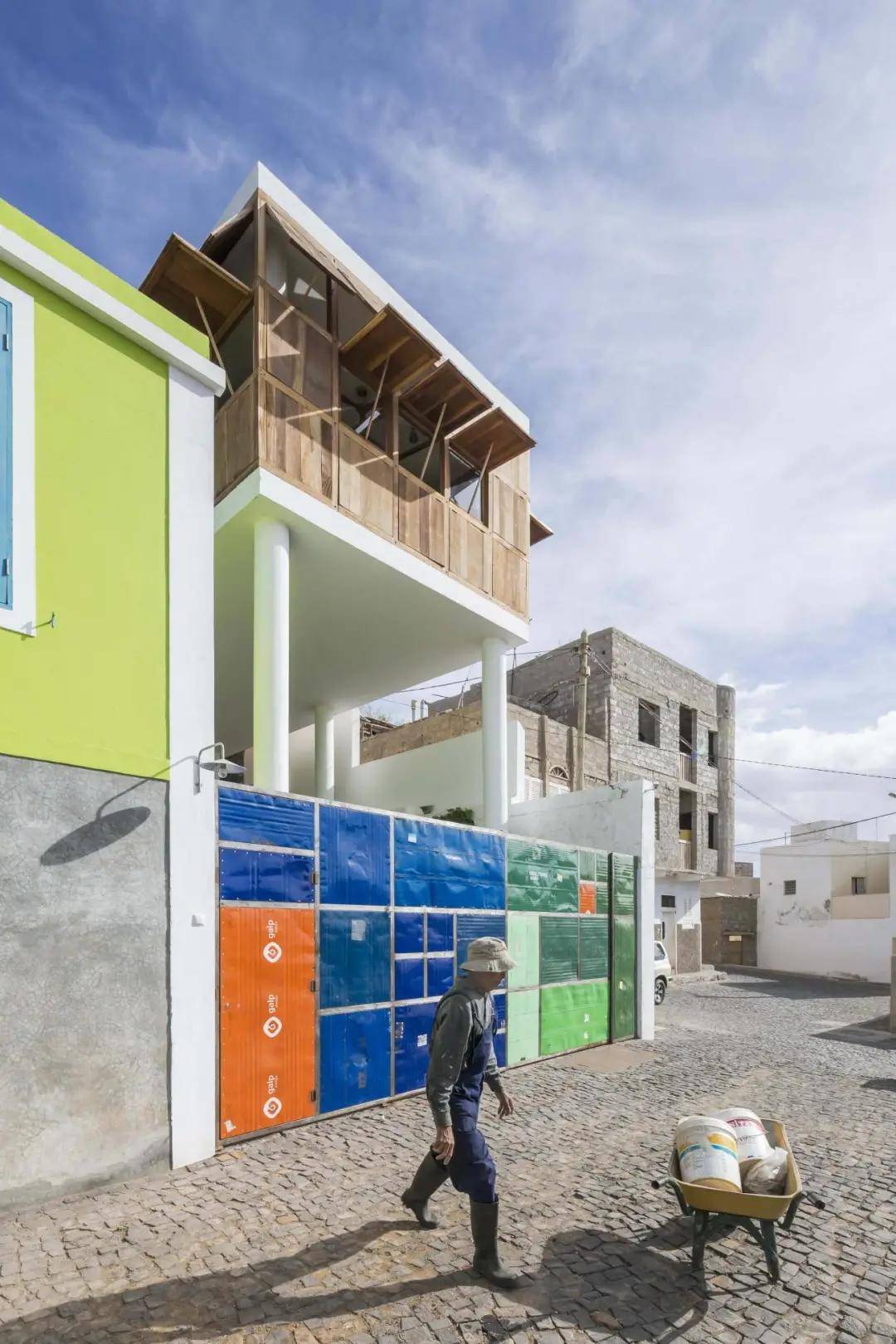
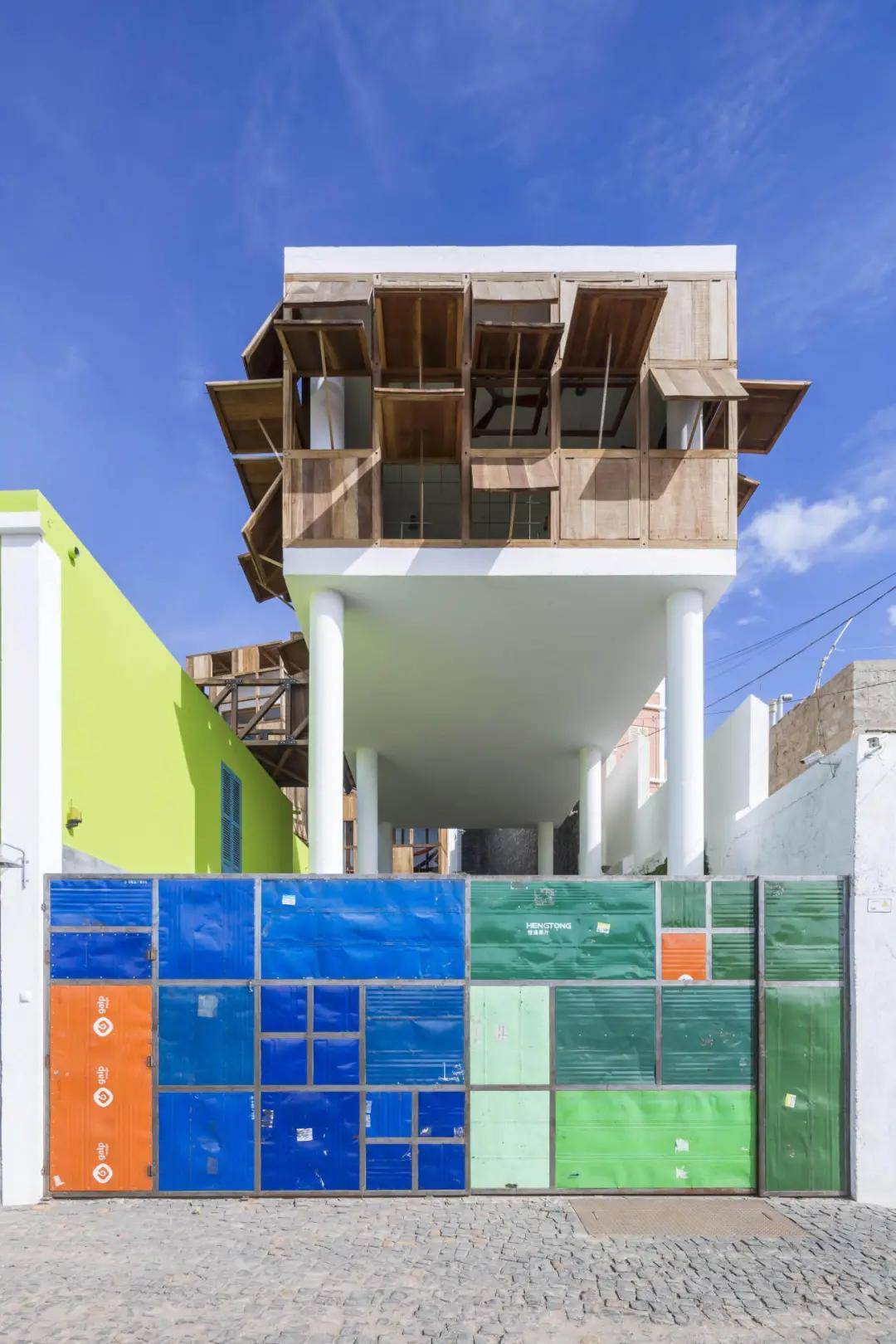
家具由建筑师和照明系统共同设计,使用了当地的手工艺人和回收的电缆滚轴木材。这座古老的绿色殖民建筑拥有业主的旅行社,周围建筑有12间酒店客房和一间套房,悬空在早餐吧上。老殖民地住宅的屋顶有一个中心角色,客人在这里享受早餐和日落。穿过屋顶和酒店房间的道路是由一座桥连接起来的,就像在冒险电影中一样。
The furniture are designed by the Architects and the illumination sistems too, using local handcrafter, and recycled wood from electric cable bobines. The old green colonial house host the owner's tourist agency, and in the other surrounding buildings 12 hotel rooms plus a suite, and a suspended on pilotis breakfast bar. The roof of the old colonial house has a central role, where guest enjoy the breakfast and the sunset. The path throught the roof and the hotel rooms is made by a bridge that link them, like in an adventures movie.
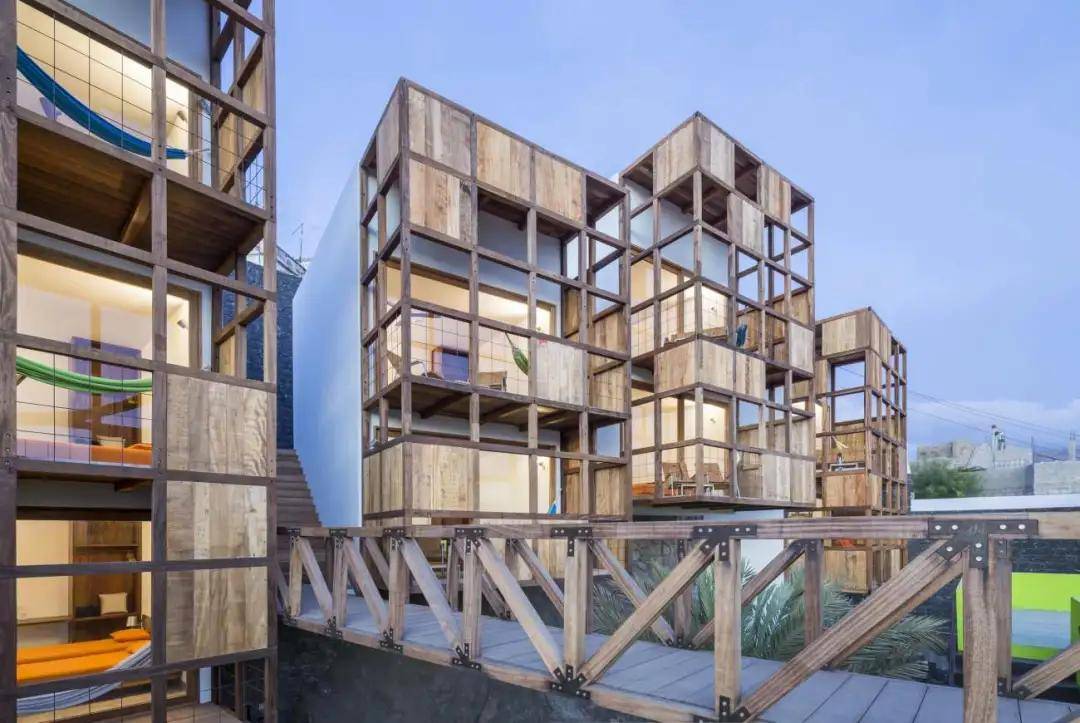
Project: TERRA LODGE
Architects: Ramos Castellano Arquitectos
Location: Mindelo, Cape Verde
Responsible architects: Eloisa Ramos, Moreno S. Castellano
Area: 600.0 m2
Project year: 2017
Works supervision: Moreno S. Castellano Eloisa Ramos
Contributors: Camille Cellier, Marvin Delgado
Structural engineering: Ilidio Alexandre
Builder: Duka Carpenters: Daniel Cabanas, Rui, Mestre Pulu
Furnitures: Ramos Castello workshop
Photos: Sergio Pirrone
非常感谢 Ramos Castellano Arquitectos 供稿分享
本文由hhlloo/景观邦 翻译排版


