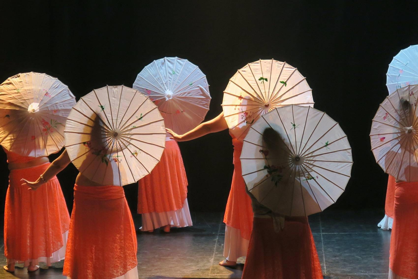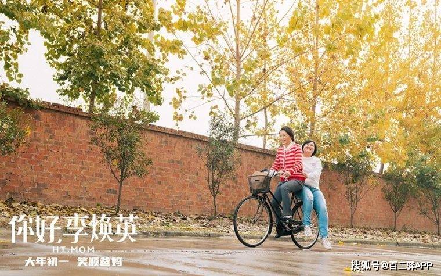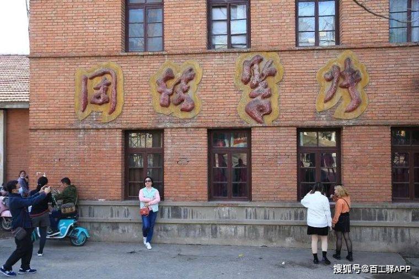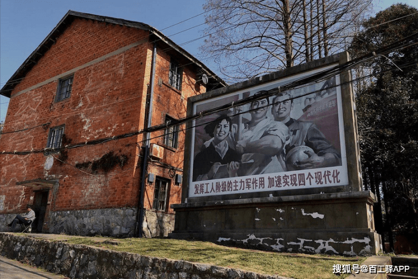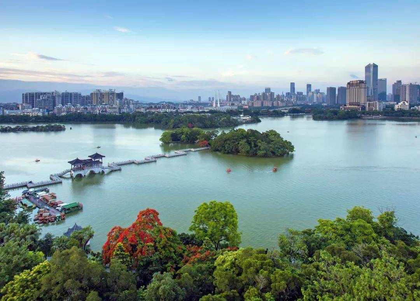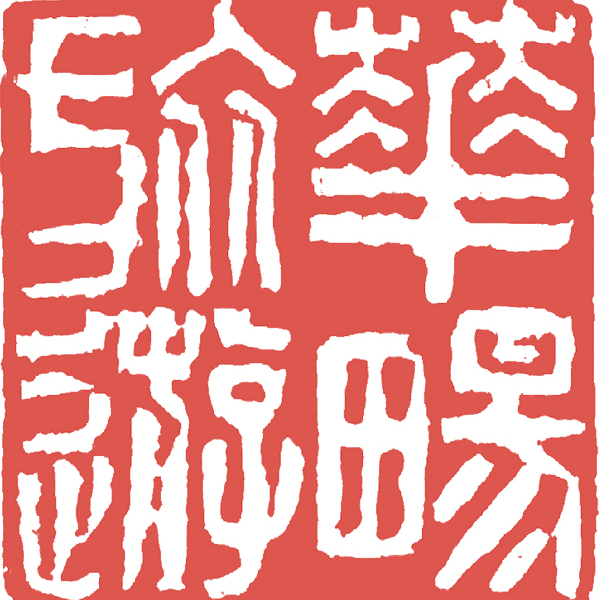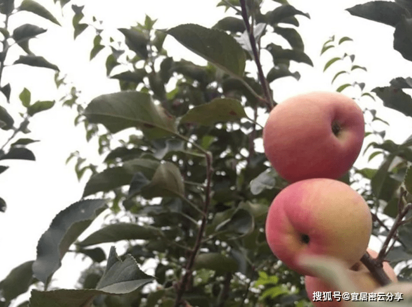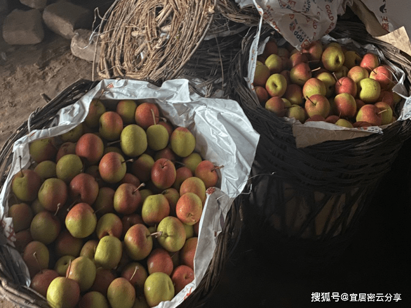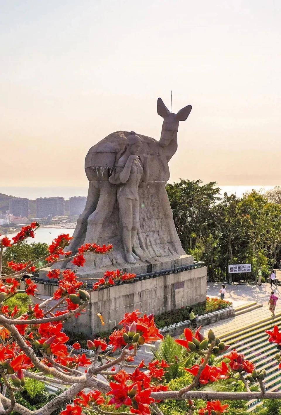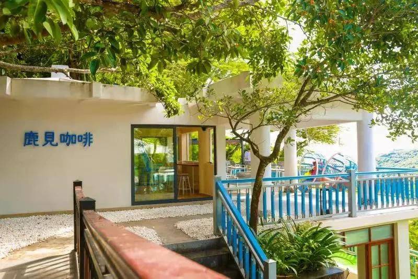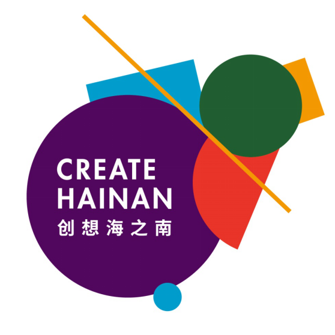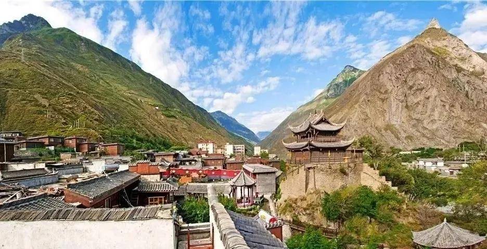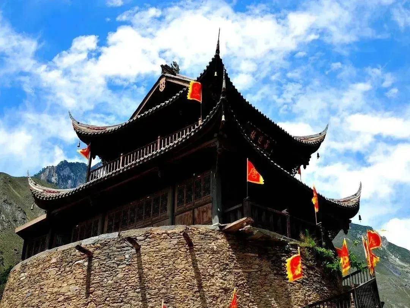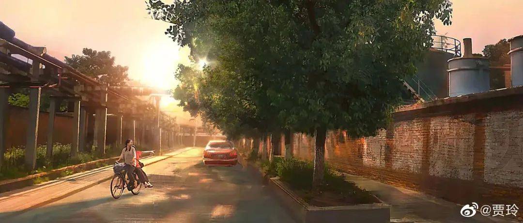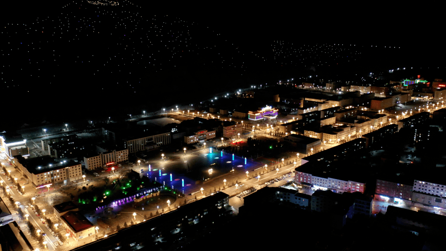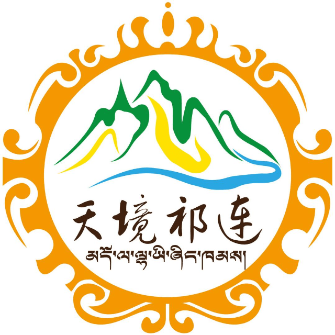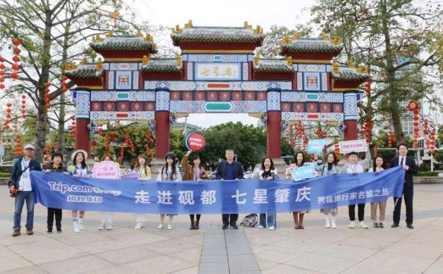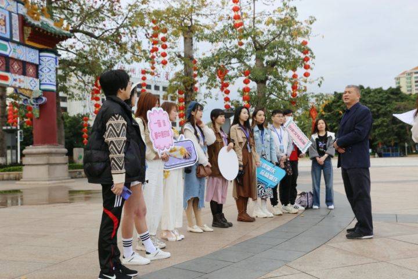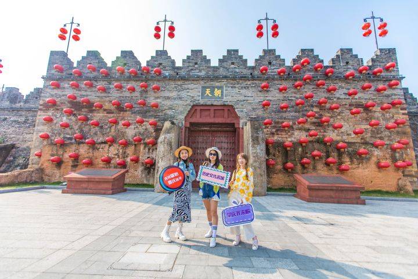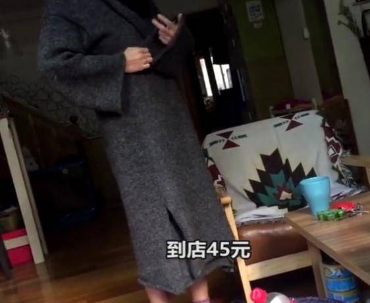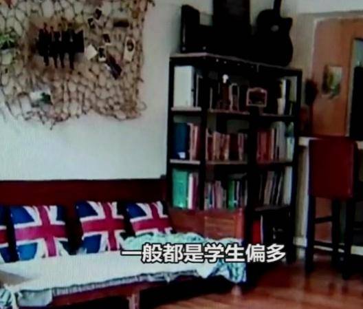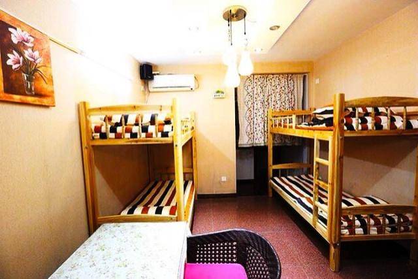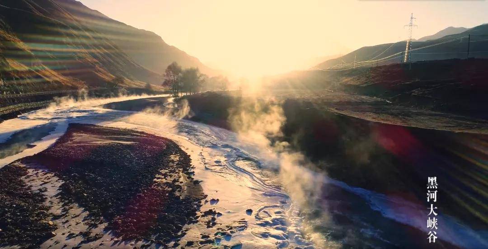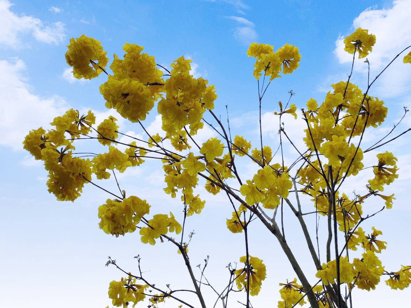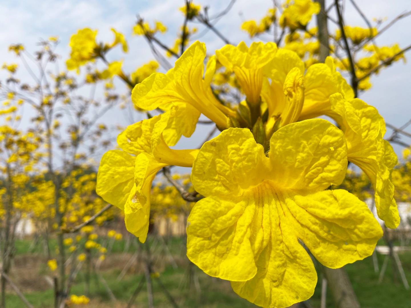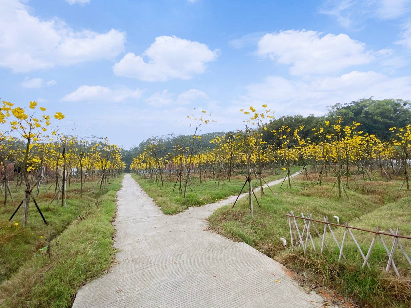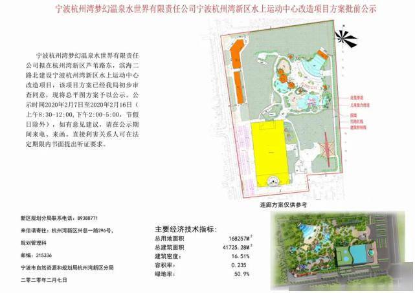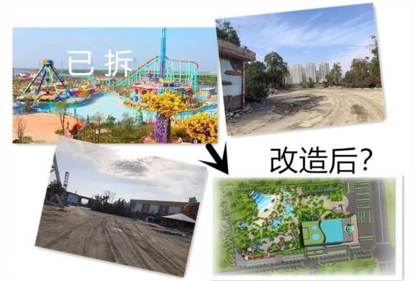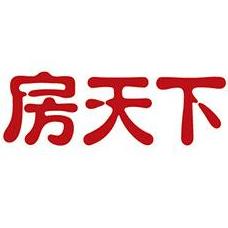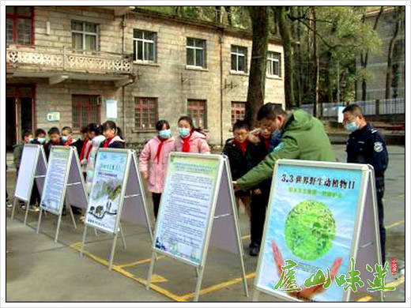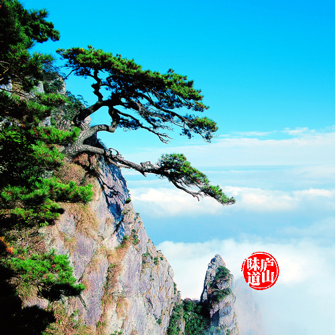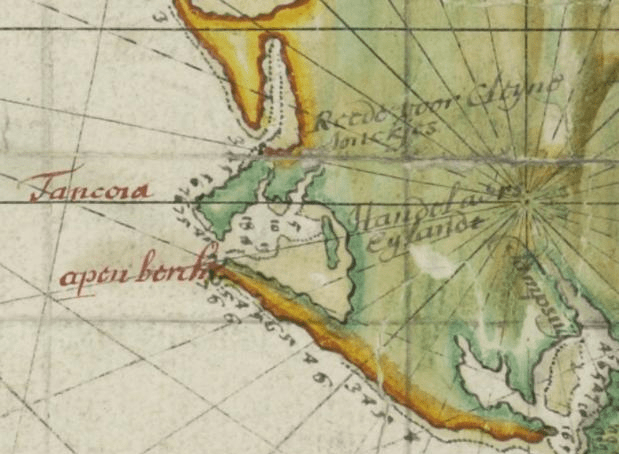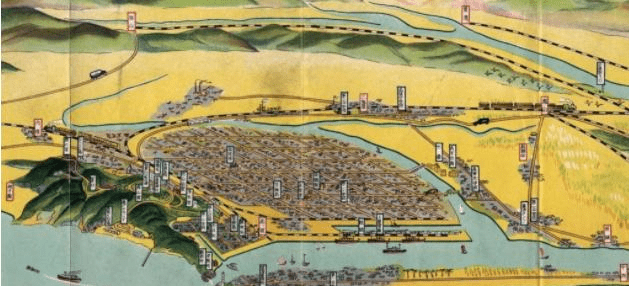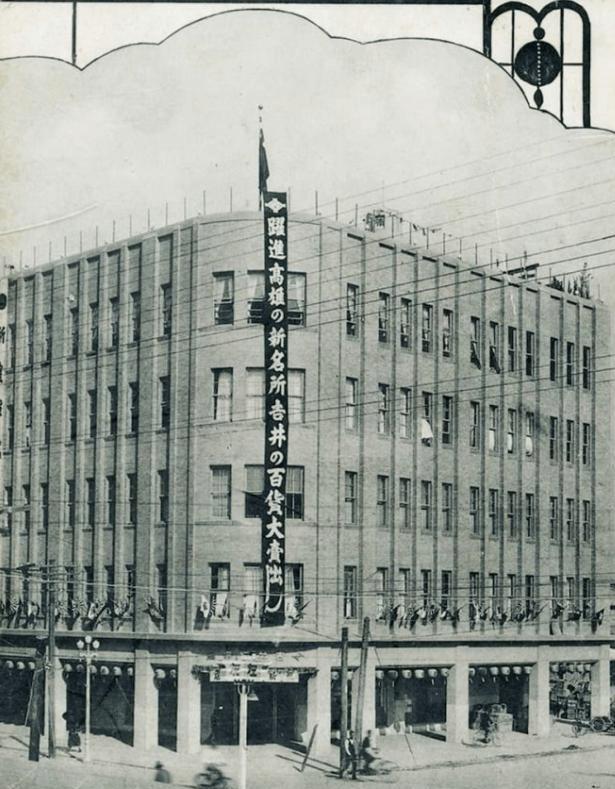希罗卡是一个位于斯库德拉湖畔的渔村,靠近与黑山的边界。几个世纪以来,这里的居民以湖为生,男人们用小划船捕鱼,妇女们则在湖边打理果园或是手工编织地毯。共产主义政权结束后,公民被剥夺了传统的 "私人"活动的生活,人们对公共领域普遍不信任,这导致了一个长时间以公共空间被无节制占领和私有化为特征的时期。结果,斯库德拉湖滨的公共空间被私人住宅、餐馆、私人停车场和小卖部等非法建筑所占据。通过项目"阿尔巴尼亚地毯"的实施,我们拆除了违法建筑,打开了湖面的视野,将滨水空间还给市民,创造了一个具有家庭特色的鲜活的公共空间。
Shiroka is a fishing village located on the shores of Shkodra Lake, near the border with Montenegro. Its inhabitants lived for centuries from the lake, men fishing with small rowboats and women tending orchards and weaving carpets by hand. The reaction to the end of a communist regime that had deprived citizens of living from traditional “private” activities was widespread mistrust in the public sphere, which led to a period characterized by uncontrolled occupation and privatization of public space. As result, the public space of the waterfront of Shkodra lake was occupied with illegal constructions such as private houses, restaurants, private parking areas, and kiosks. “Albanian Carpet” returns the waterfront to the citizens demolishing the illegal constructions, opening the views over the lake, and creating an alive public space with a domestic character.

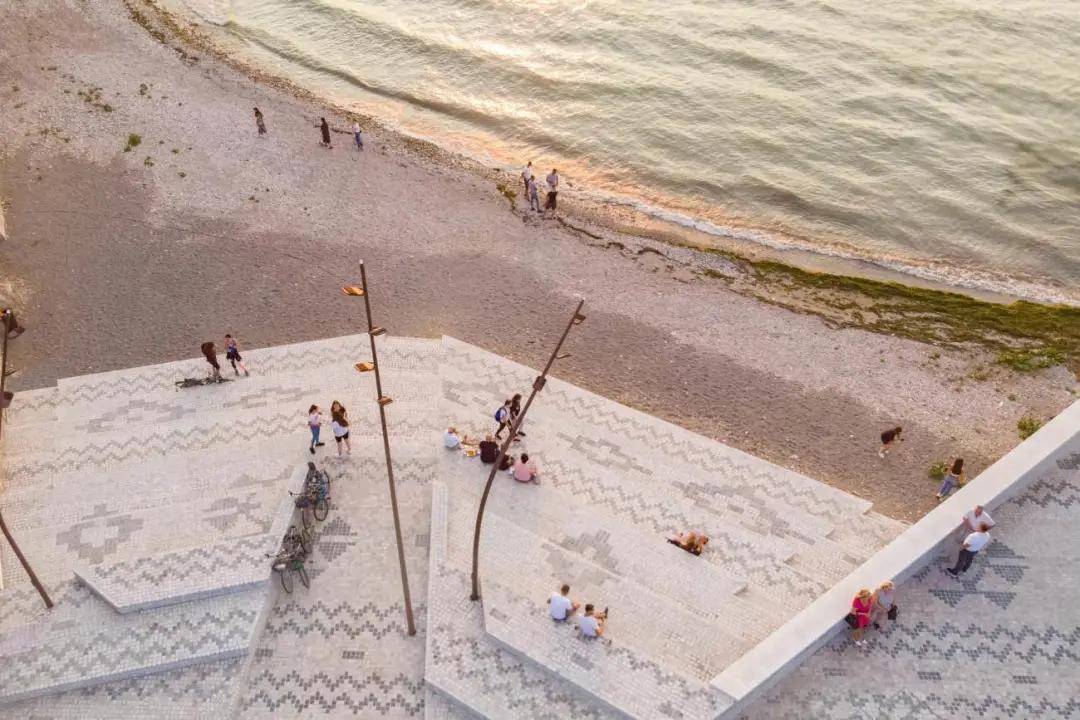
项目"阿尔巴尼亚地毯"不仅要从物理和功能上恢复希罗卡市的海滨空间,还要重建对公共空间的归属感和依恋感。"阿尔巴尼亚地毯"的概念是由不同的开放房间组成的大空间,其灵感来自阿尔巴尼亚传统的房间(ODA),特点是一个长而低的U形长凳,家庭成员可以在这里坐着、躺着甚至睡觉。公共空间打开了湖面的视野,各类空间有不同的用途,如游乐场室、野餐室、休息室、露天剧场和渔夫室,从而激发了市民与城市公共空间互动。
The “Albanian Carpet” project not only aims to physically and functionally restore Shiroka waterfront but also to rebuild the feeling of belonging and attachment to the public space, which is conceived as a large house made of different open rooms inspired by the traditional Albanian room (ODA), characterized by a long, low U-shaped bench where family members seat, lay and even sleep. These rooms open the views over the lake and stimulate citizen's interaction with different uses such as playground room, picnic room, lounge room, amphitheater, and the fisherman's room.
▽城市元素融入设计 Urban Elements
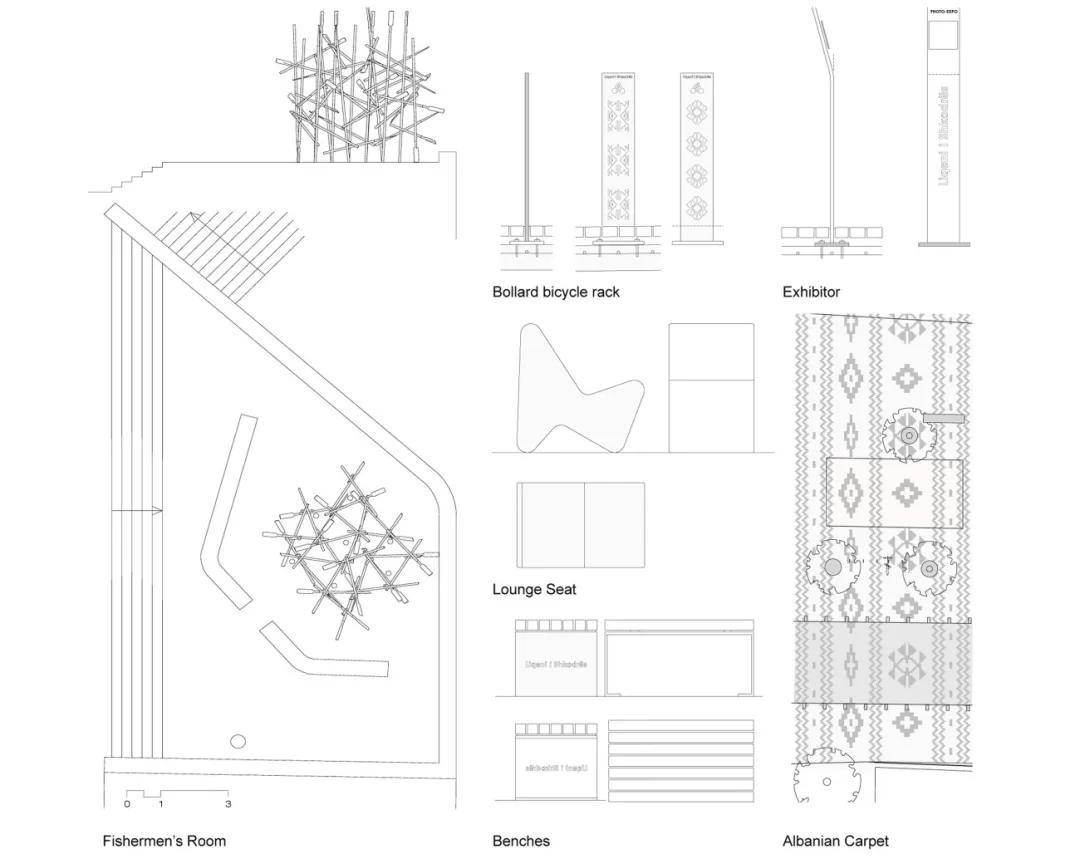
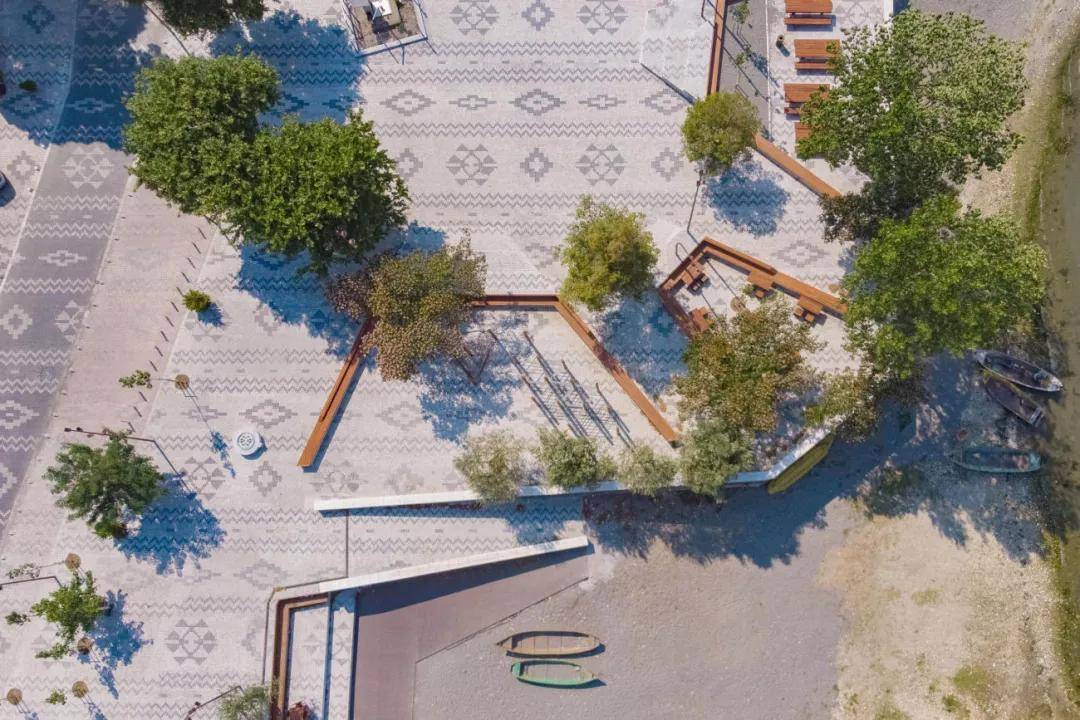

U型的内侧是内敛的,用木头做的,而外侧则用石头做的,并形成台阶做座位,将中心广场变成一个即兴的剧场。人行道、座椅、台阶均按照阿尔巴尼亚地毯的传统图案,用黑白花岗岩石块铺设,为公共空间提供了独特的家庭特征。
The interior side of the U-shaped rooms is introverted and made of wood while the exterior is made of stone and forms steps for seating that transform the central square into an improvised theater. Pavement, seats, and steps are covered with black and white granite stones following the traditional pattern of the Albanian carpets, which provides a unique and domestic identity to the public space.
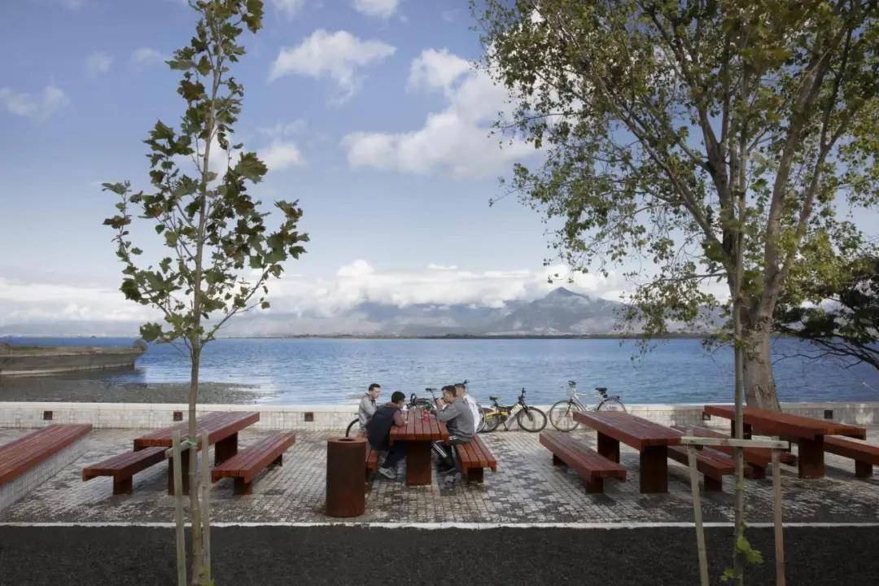
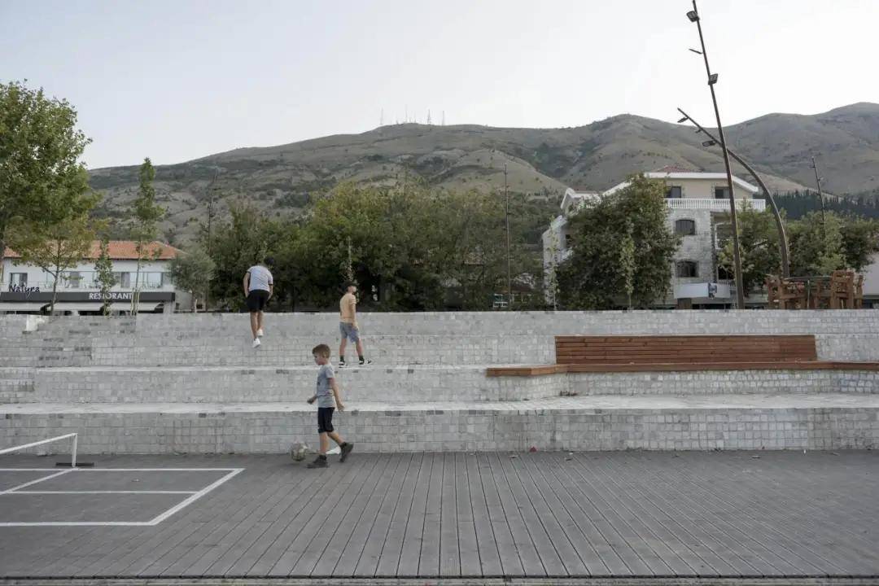
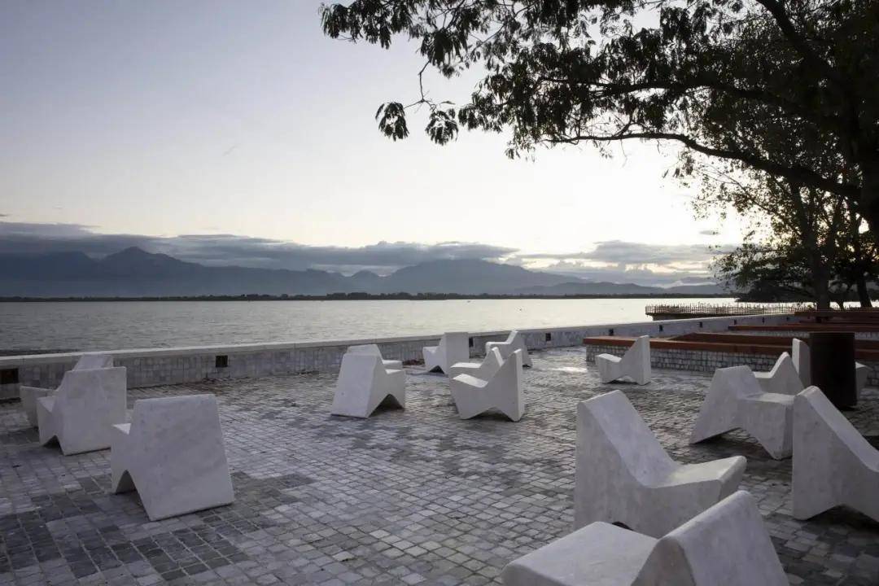
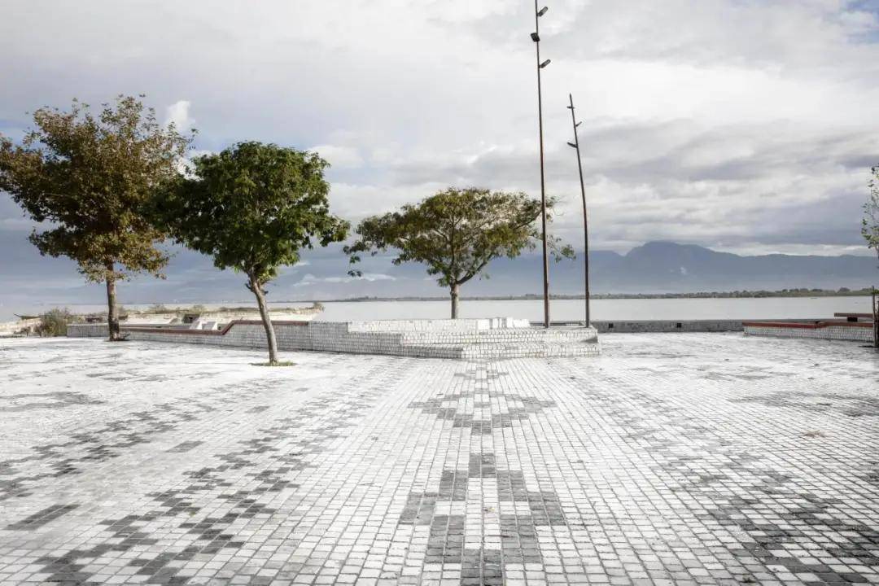
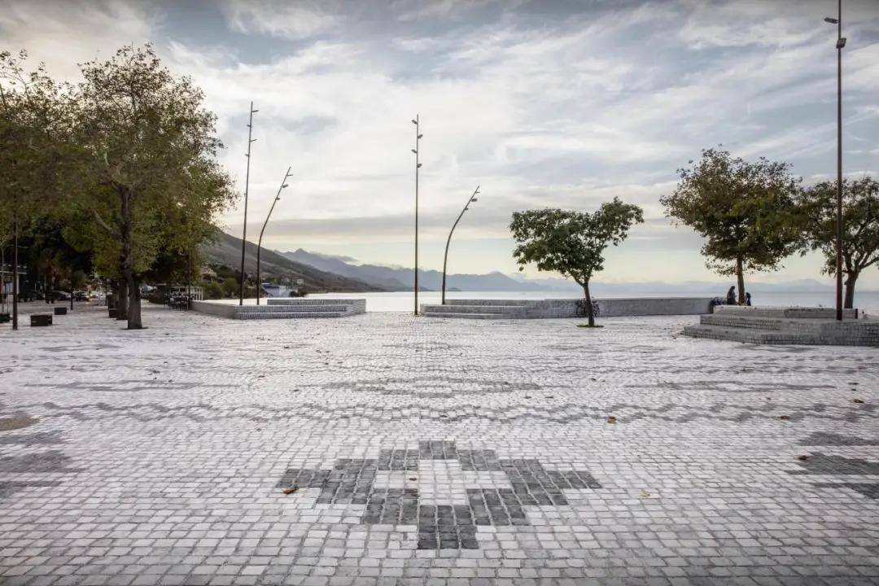
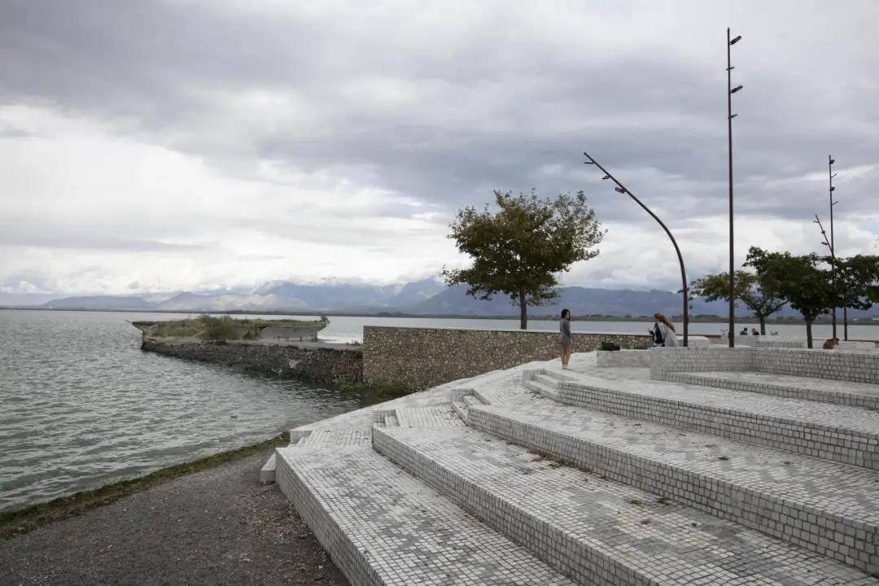
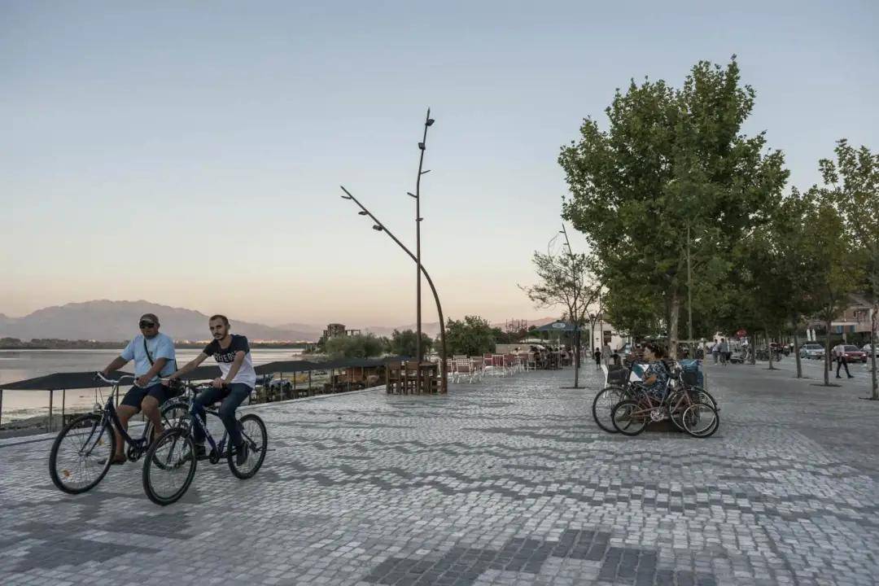
现有的大树被保留下来,并融入到广场的设计中。在开放的空间里种植了新的小树,为座位和游戏区带来阴影。广场中心保留了原有的树木和城市元素,以便于开展公共活动。
The large existing trees are preserved and integrated into the design of the square. New small trees are planted in the open rooms to bring shadows to the seating and playing areas. The center of the square has been kept free of trees and urban elements to allow public events.

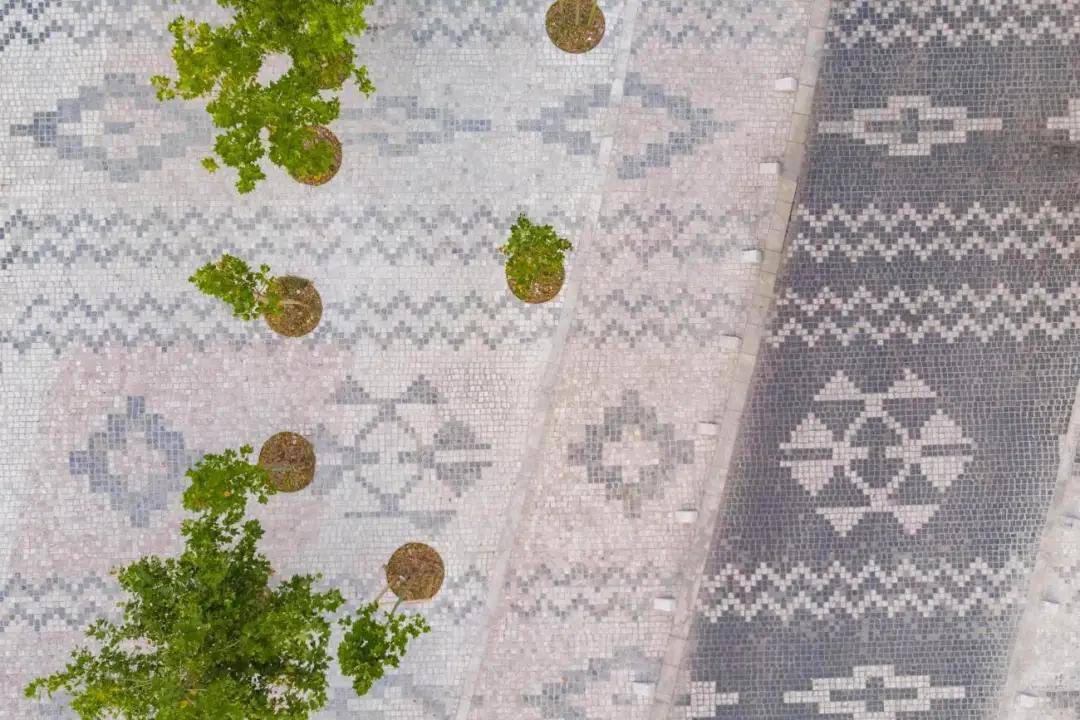
希罗卡市的水岸被改造成以步行为主的广场,尽量减少汽车的流通和存在,整个村庄的中轴线改造为共享路面区域,并且我们在村子入口处新建了一个游客停车场,鼓励游客步行参观村子。
The waterfront of Shiroka is transformed into a pedestrian-oriented square, minimizing the circulation and presence of cars. The whole central axis of the entire village is transformed into a share-pavement area. A new parking for visitors at the entrance of the village encourages the visit of the village by foot.
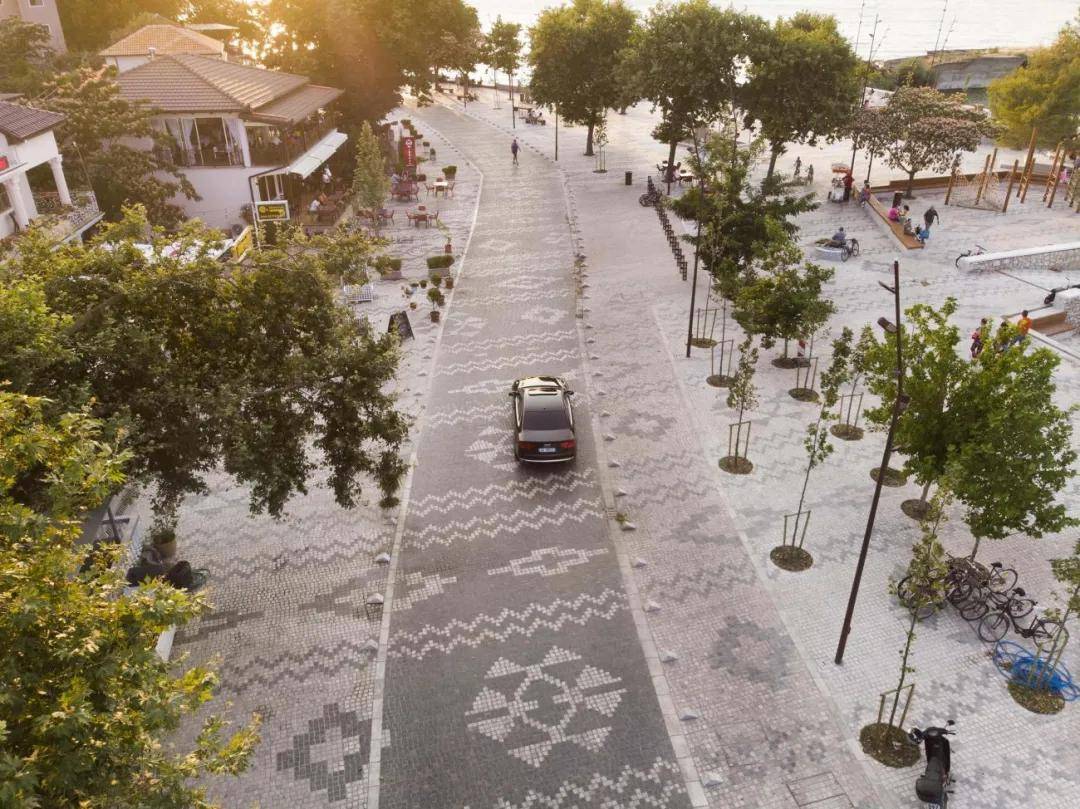

▽总平面图 Master Plan
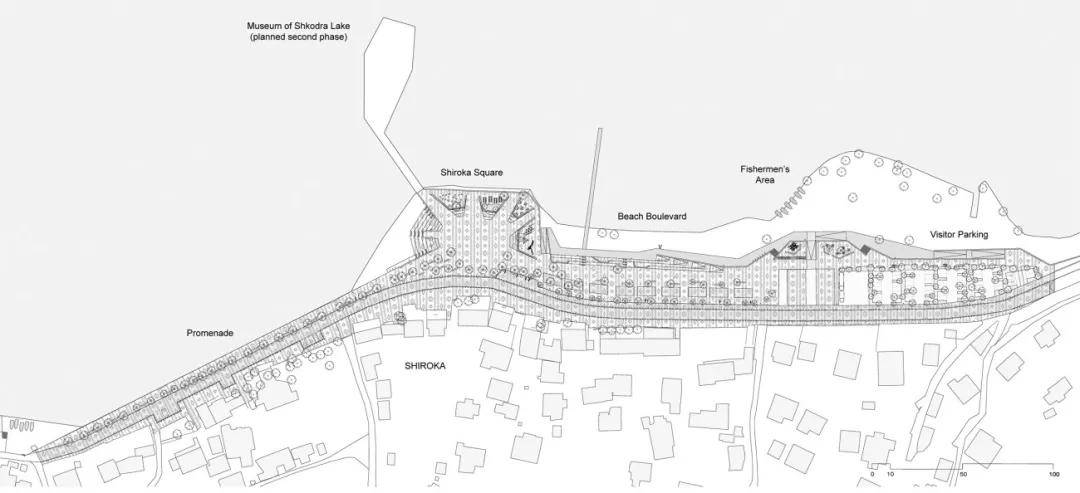
▽平面图 Detailed Square Plan
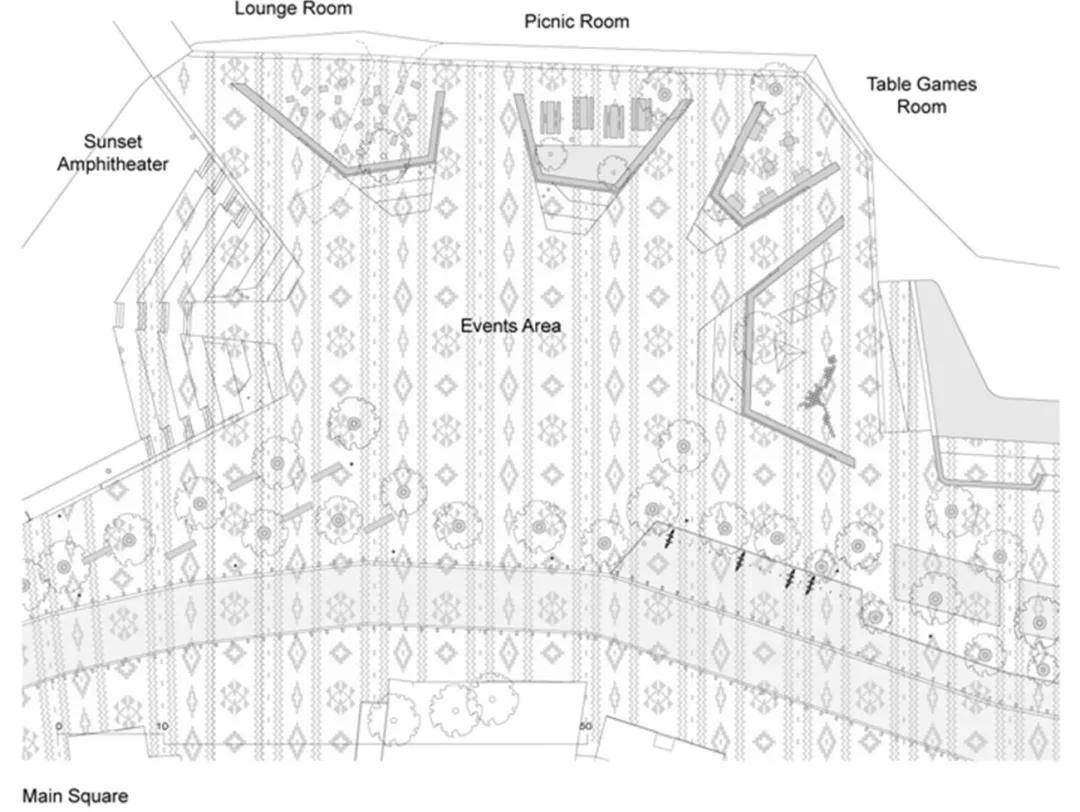
Project name: ALBANIAN CARPET
Company name: CASANOVA + HERNANDEZ ARCHITECTS
Website: //www.casanova-hernandez.com/
Contact e-mail: contact@casanova-hernandez.com
Project location: SHIROKA, SHKODRA, ALBANIA
Completion Year: 2020
Building area (m²): 30.000 m2
Engineering: Sphaera
Photo credits: Casanova+Hernandez, E. Zhabjaku, Orestia Kapidani
非常感谢 Casanova+Hernandez architects 供稿分享
本文由hhlloo/景观邦 翻译排版




