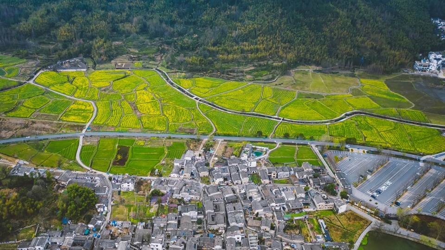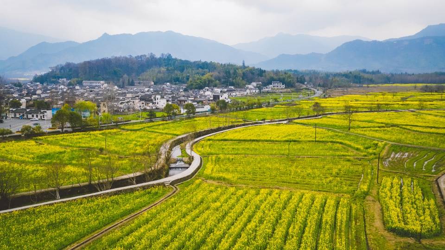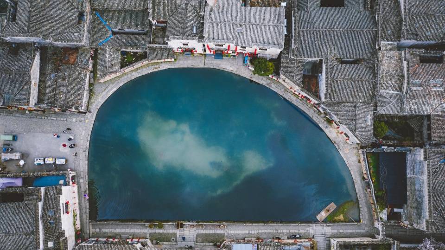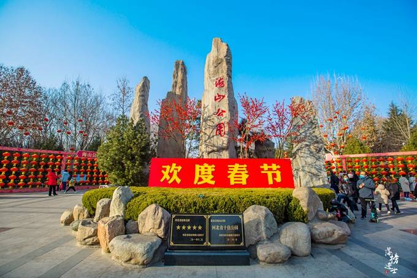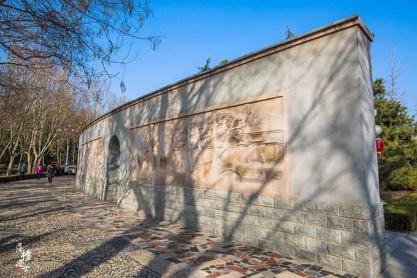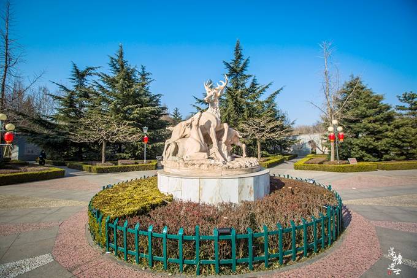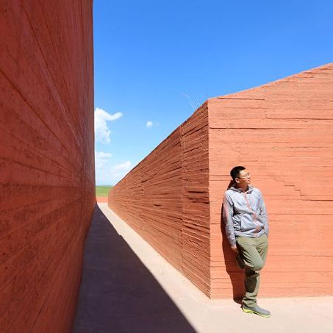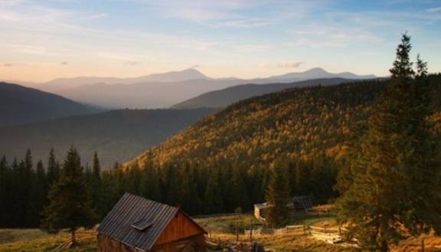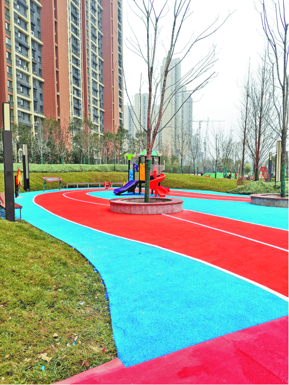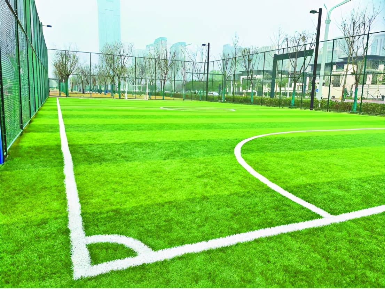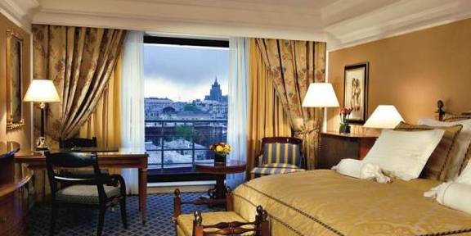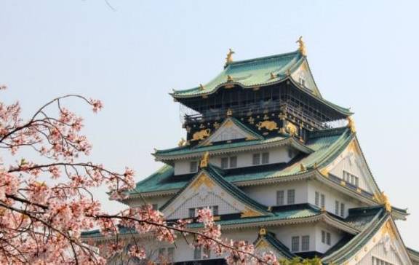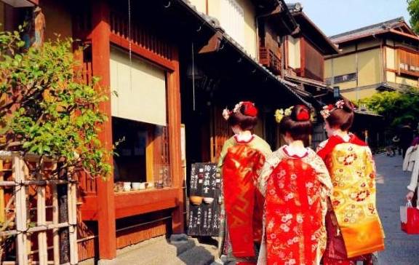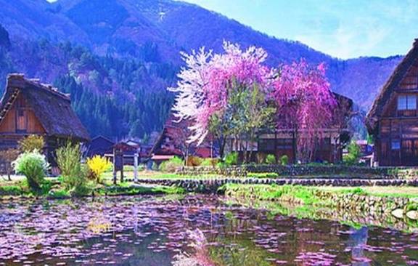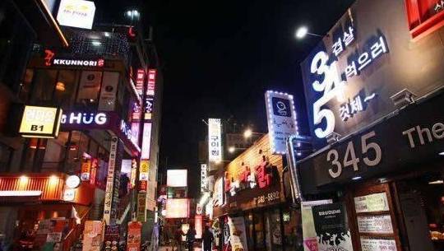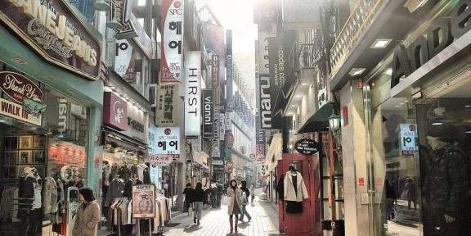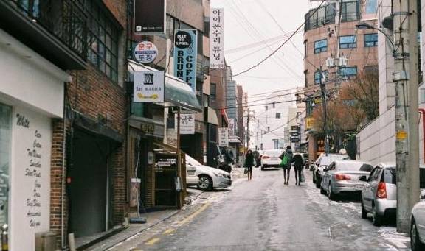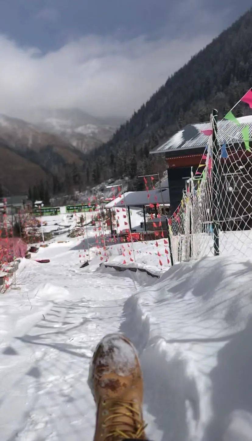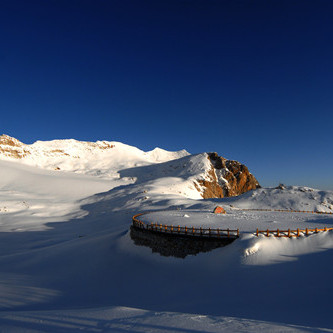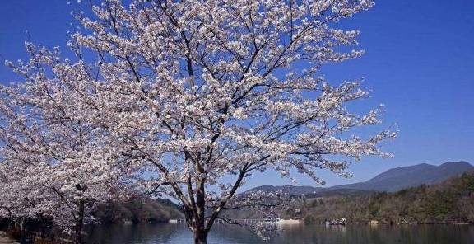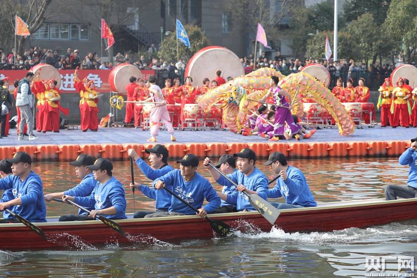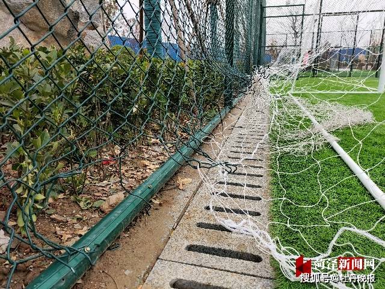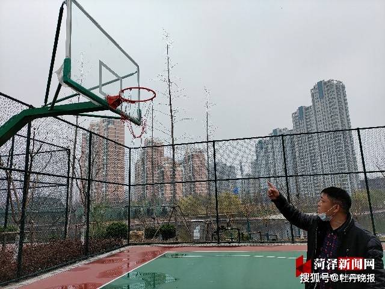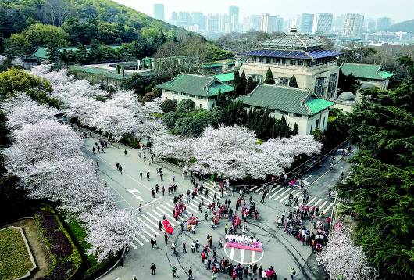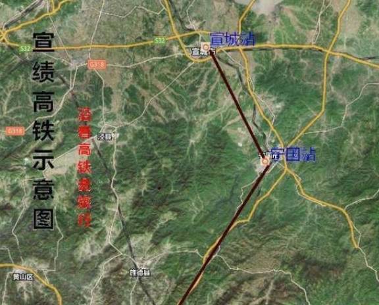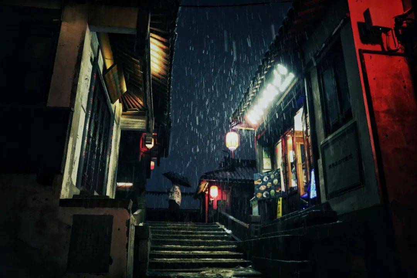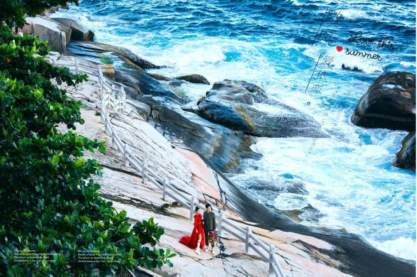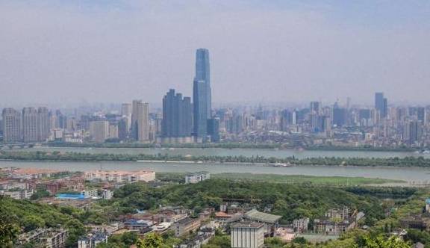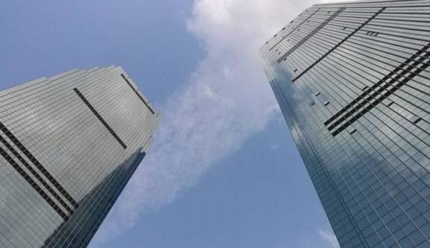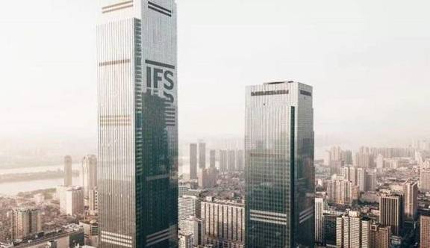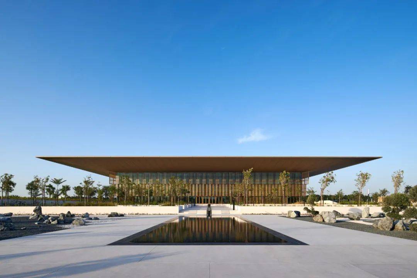
这座两层楼高的建筑位于沙迦国际机场路,距离市中心10公里, 它体现了一种清晰和轻盈的感觉,大型浮动屋顶悬空在透明的直线体量的四面。
15米宽的悬挑在白天的大部分时间里为外墙遮阳,而不同密度的固定铝制屏风则在晚上过滤了低矮的阳光。
建筑物使用者可在低处设置可移动的竹幕,以提供隐私或控制眩光。当不使用时,竹幕是开放的,保留了与景观花园的视觉联系。
Located on the Sharjah International Airport Road, ten kilometres from the city centre, the two-storey building embodies a sense of clarity and lightness, with a large floating roof cantilevering on all sides of a transparent rectilinear volume. The 15-metre-wide overhang shades the fac?ades throughout most of the day, while fixed aluminium screens with differing densities filter the low sun in the evenings. Movable bamboo screens at a low level are deployed by the building users, to provide privacy or to control glare. When not in use the bamboo screens are left open, preserving the visual connections with the landscaped gardens.

游客从建筑西侧进入一个双高的接待中心,中央庭院为室内空间带来了光亮。这个植被茂密的绿色区域为社交活动或安静的沉思创造了一个舒适的户外环境。
一楼设有大型展览空间、咖啡馆和儿童教育空间,以及档案馆和阅读区,并配有Espresso图书机等设施,可按需打印和装订书籍。
Visitors enter the building from its western edge into a double-height reception hub with a central courtyard that brings light to the interior spaces. This densely planted green area creates a comfortable outdoor environment for social events or quiet contemplation. The ground floor contains large spaces for exhibitions, a cafe? alongside a children’s educational space, and the archive and a reading area with facilities such as an Espresso Book Machine that prints and binds books on-demand.
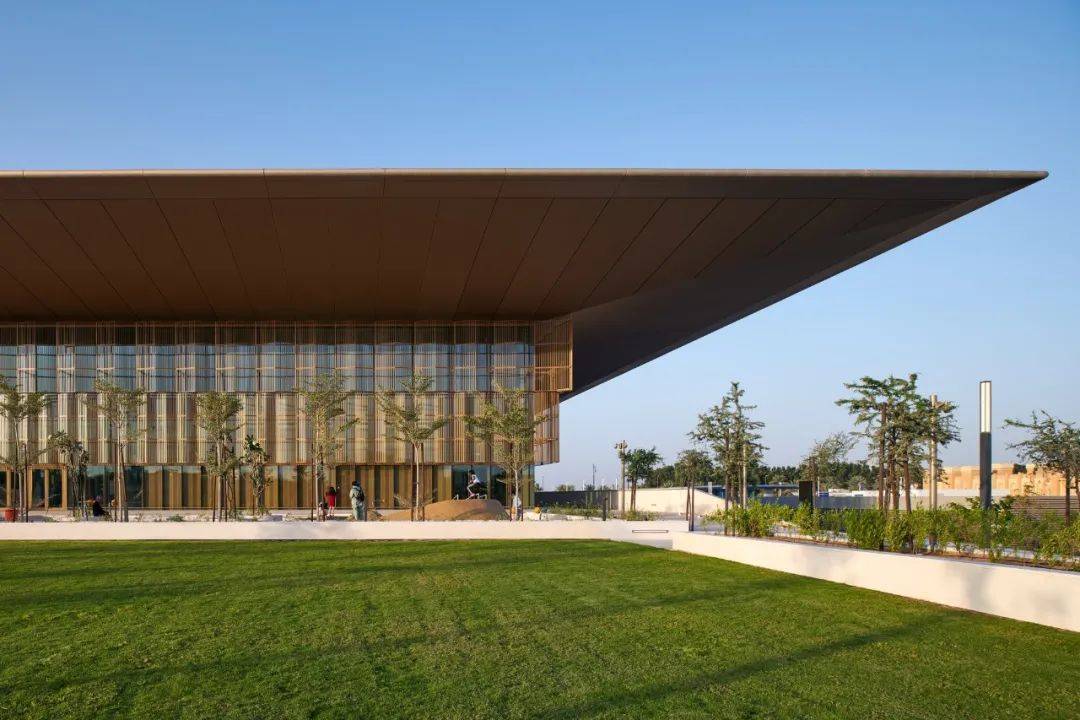
漂浮的屋顶由四个核心支撑,这些核心也包含了所有的后台和服务空间,形成了一个大型的无柱楼板。
最靠近入口的两个核心区包含大型雕塑楼梯,引导人们上到夹层。上层有一系列悬浮在中央庭院之上的吊舱空间,既提供了安静和协作的空间,也提供了展览区和阅读休息室,包括祈祷室和女性专用区。
在整个建筑中,强调建立和保持与外部的联系,向建筑周围的花园看去。
The floating roof is supported by four cores that also contain all the back-of-house and service spaces, creating a large column-free floorplate. The two cores closest to the entrance contain large sculptural staircases that guide people up to the mezzanine floor. The upper floor hosts a series of pod spaces suspended above the central courtyard, which offer both quiet and collaborative spaces, exhibition areas, and reading lounges including a prayer room and a women-only area. Throughout the building, there is an emphasis on establishing and retaining a connection with the outside, looking onto the gardens surrounding the building.
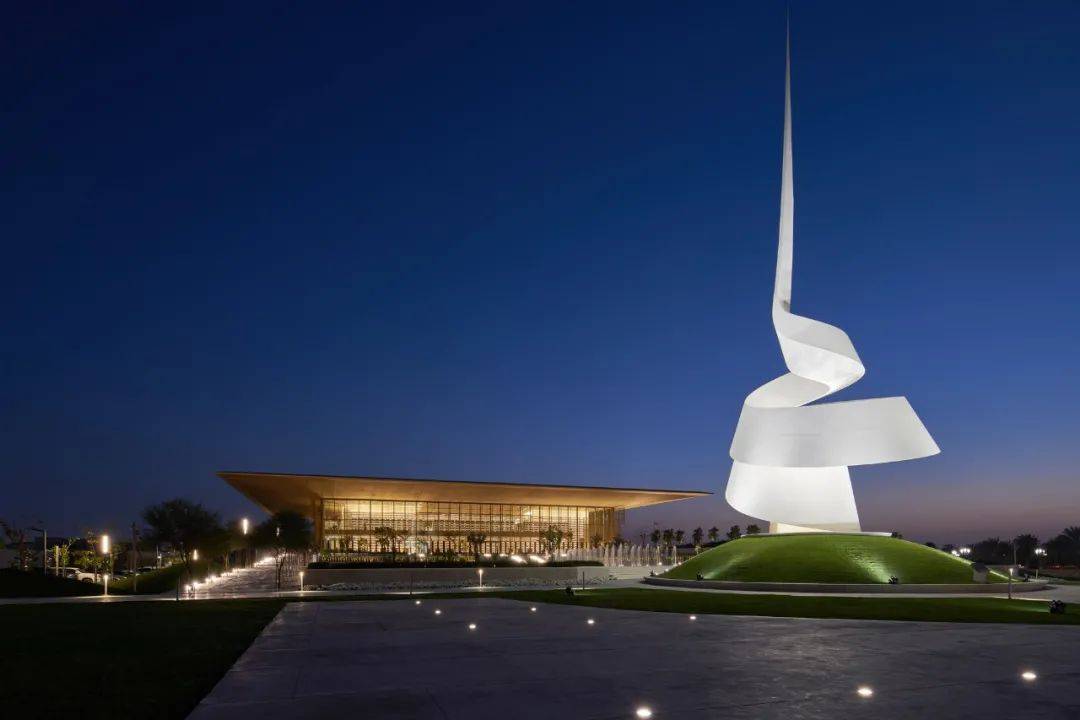
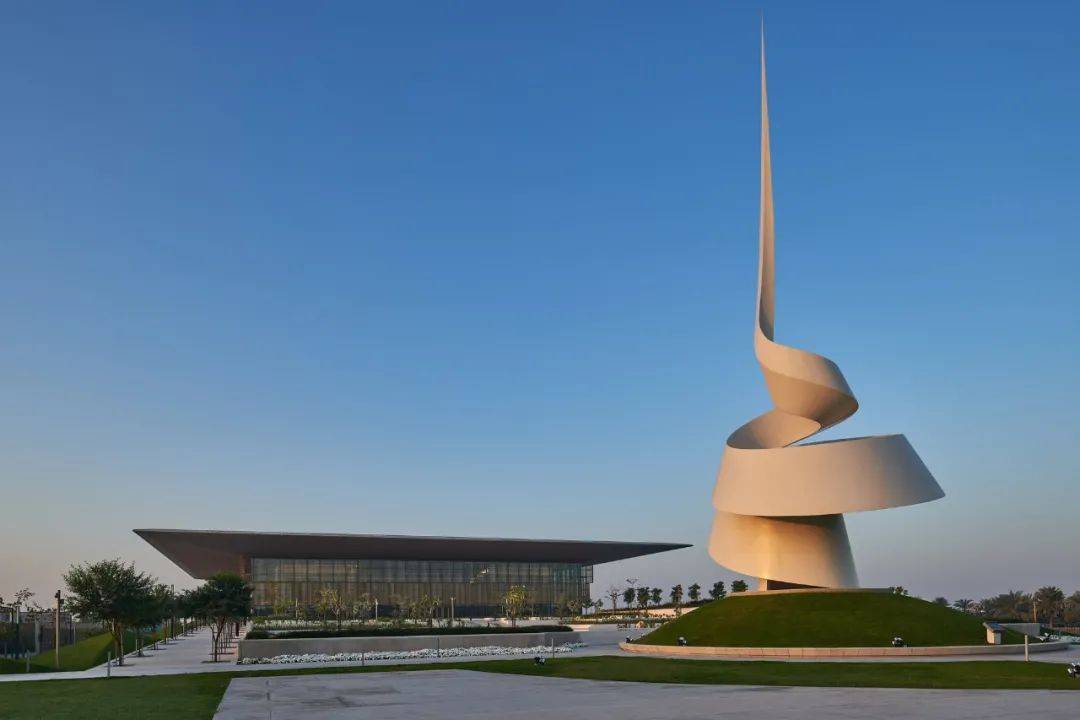
景观分为两个部分--南面是知识花园和儿童游乐场,其中有几个本地物种和一个水景,北面是一个更正式的几何排列的花园,里面有卷轴--这是英国雕塑家格里-朱达的一个新的公共艺术作品,是对古代阿拉伯卷轴的当代诠释,是一个单一的、螺旋状的雕塑。
The landscape is divided into two sections – a knowledge garden and children’s playground to the south, which has several native species and a water feature, alongside a more formal, geometrically arranged garden to the north containing The Scroll – a new piece of public art by British sculptor Gerry Judah that is a contemporary interpretation of the ancient Arabic scrolls as a single, spiralling sculpture that loops towards the sky.
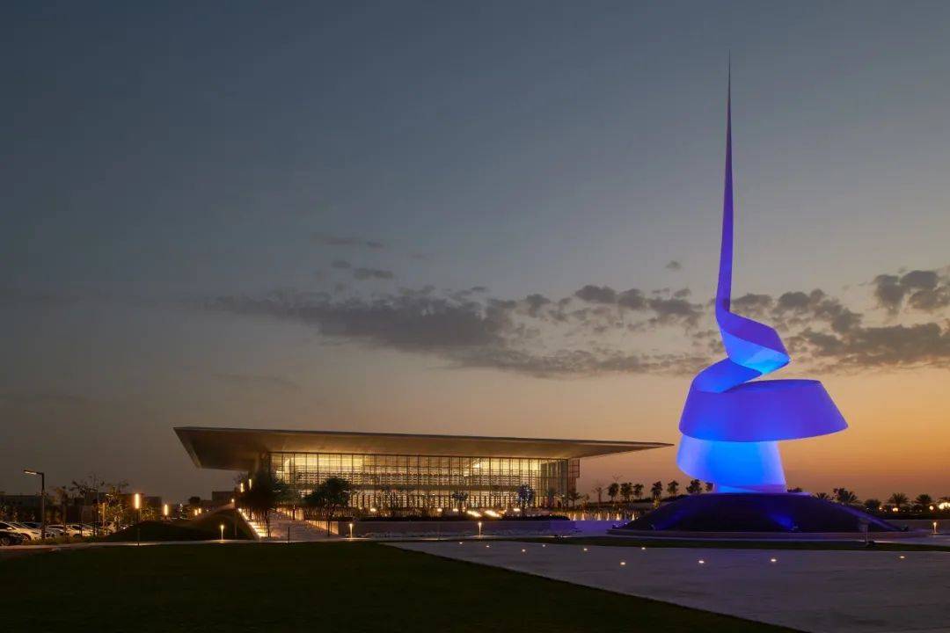
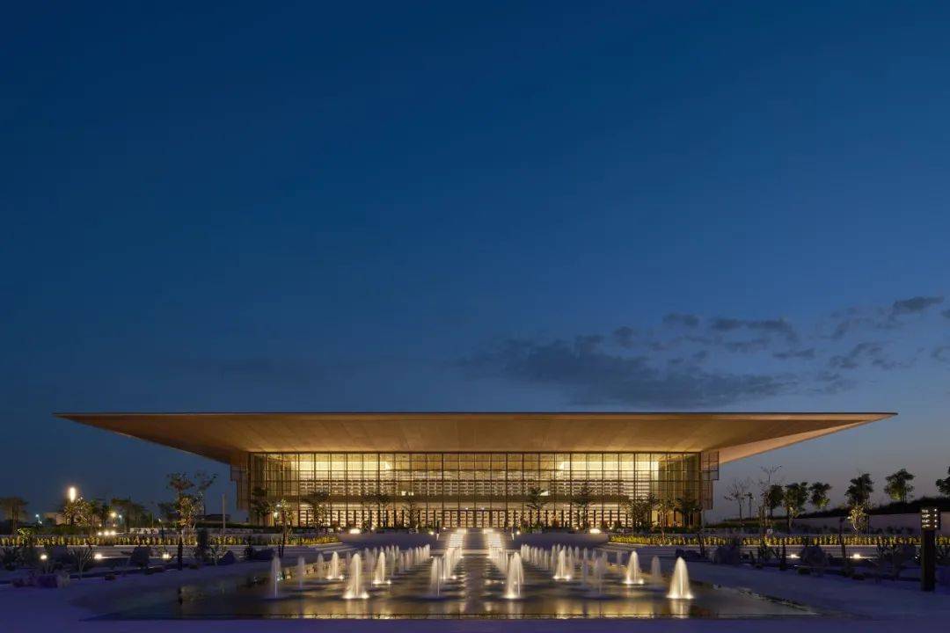
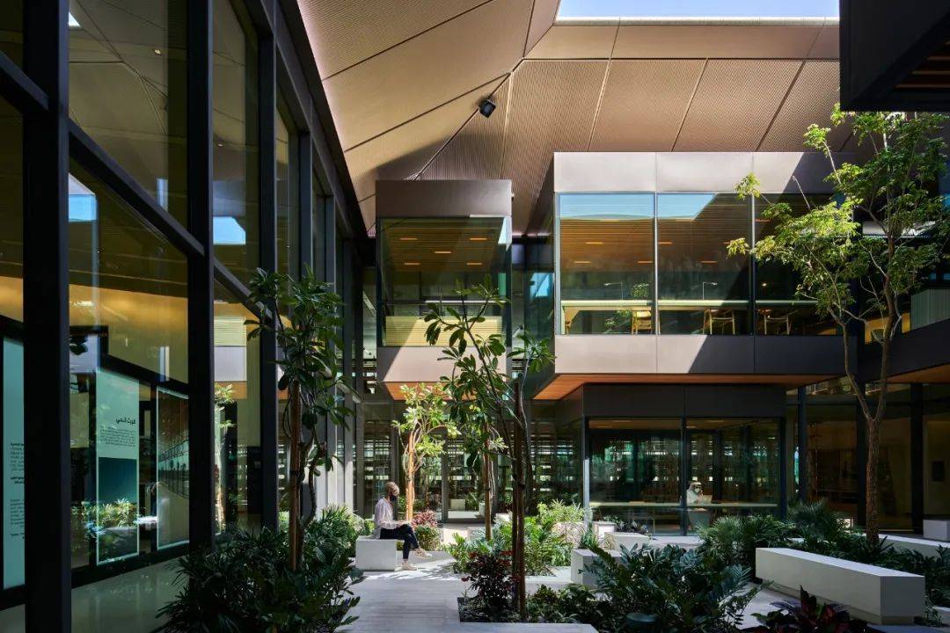
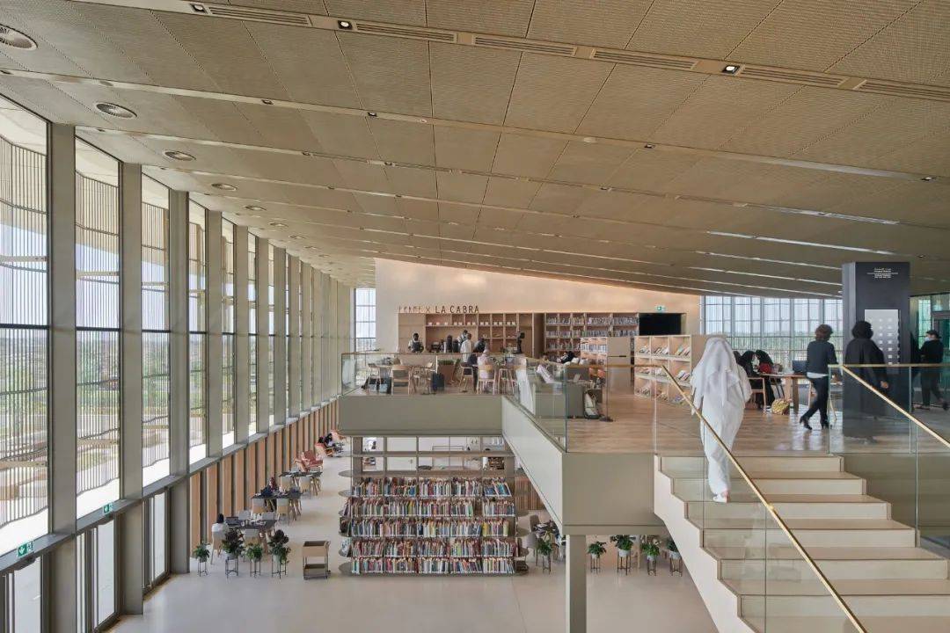



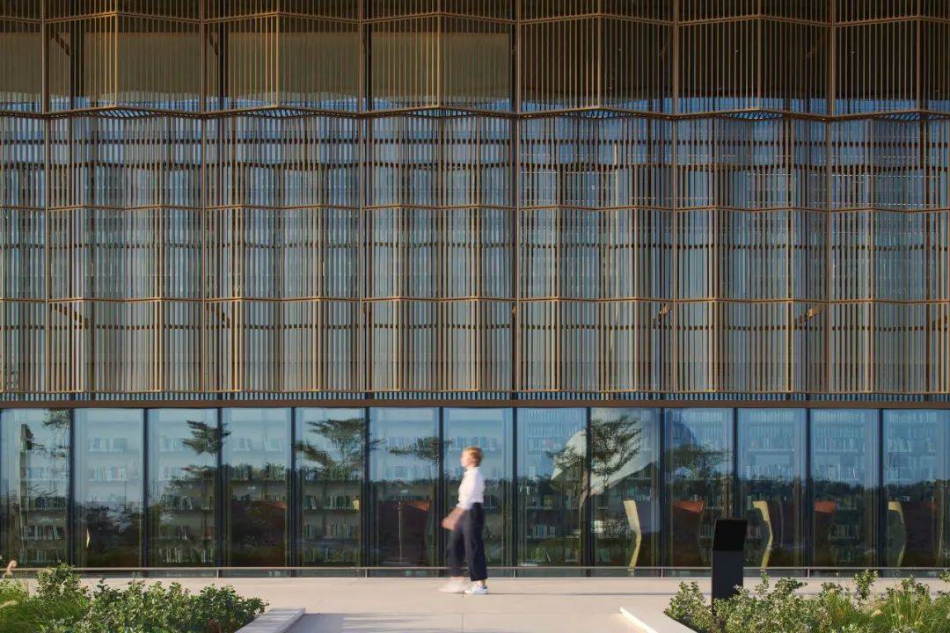



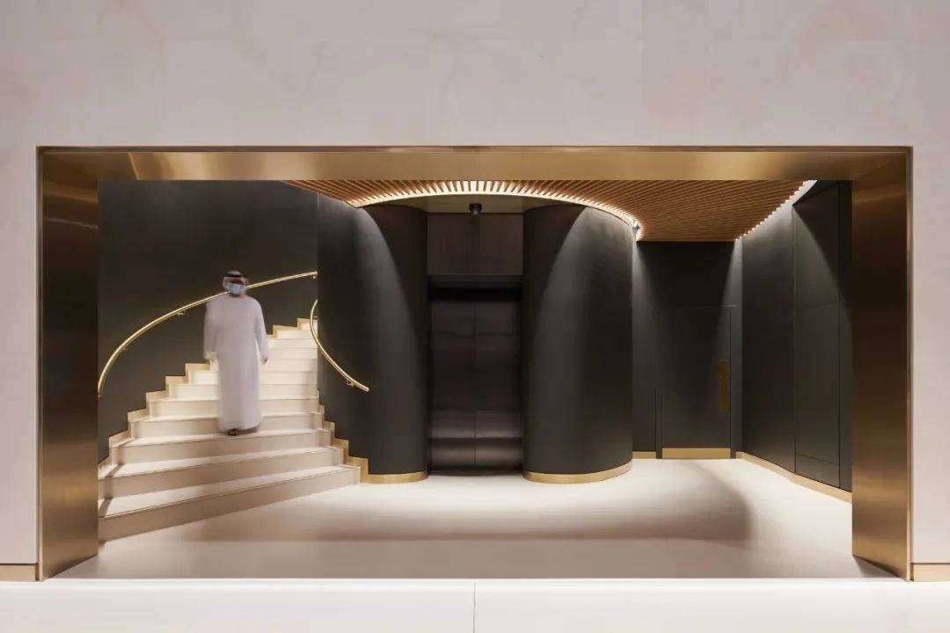
区位图

平面图
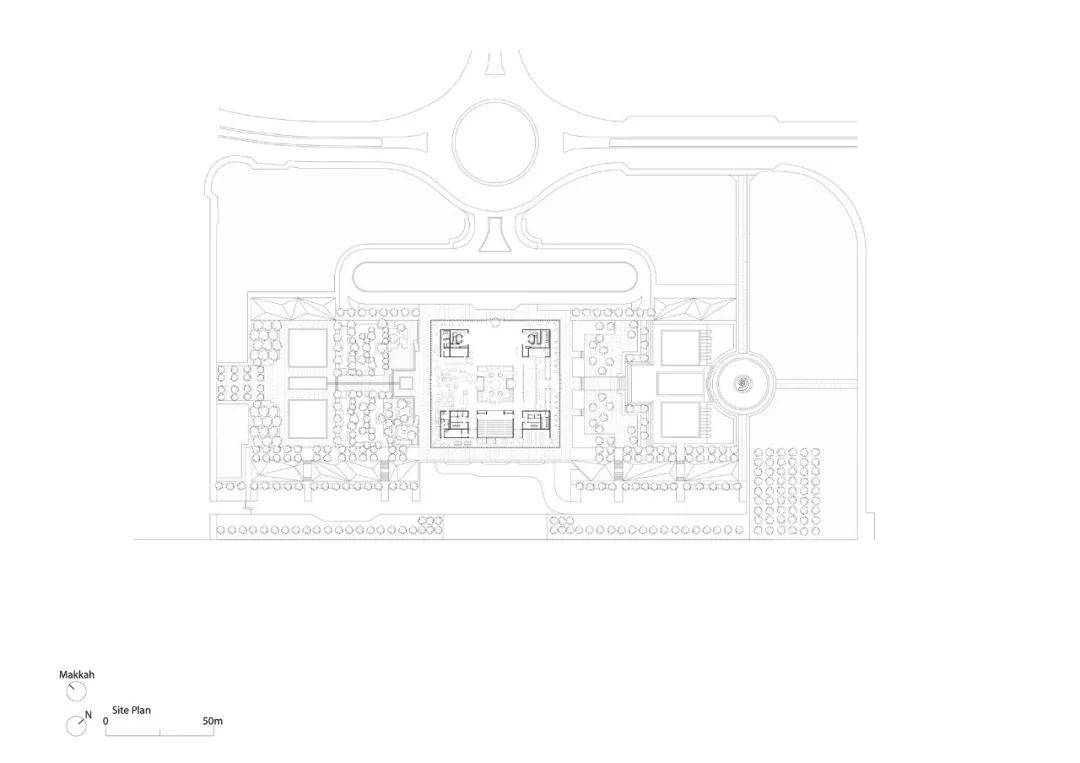
平面图
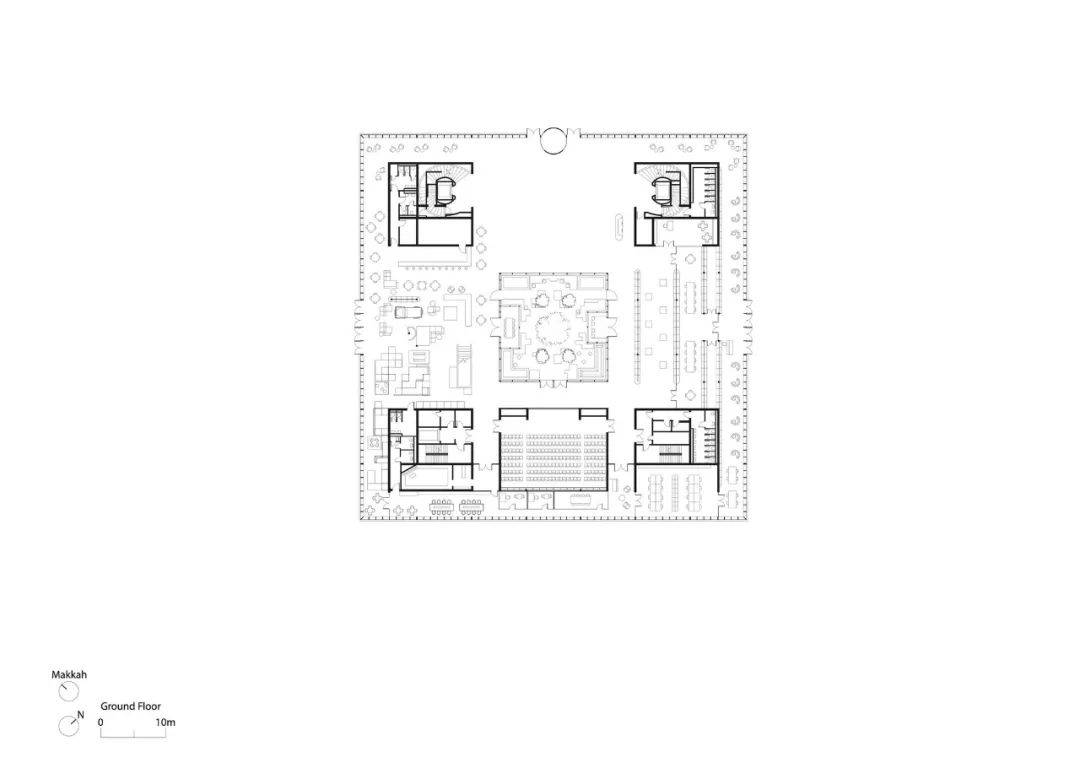

立面图

剖面图
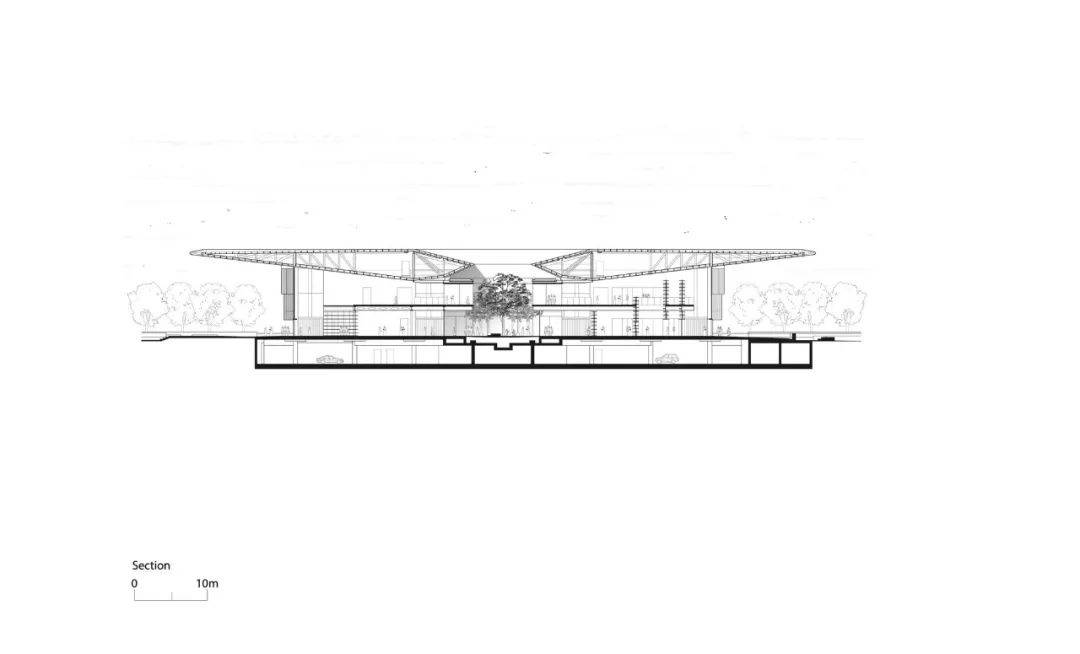
轴测分析图
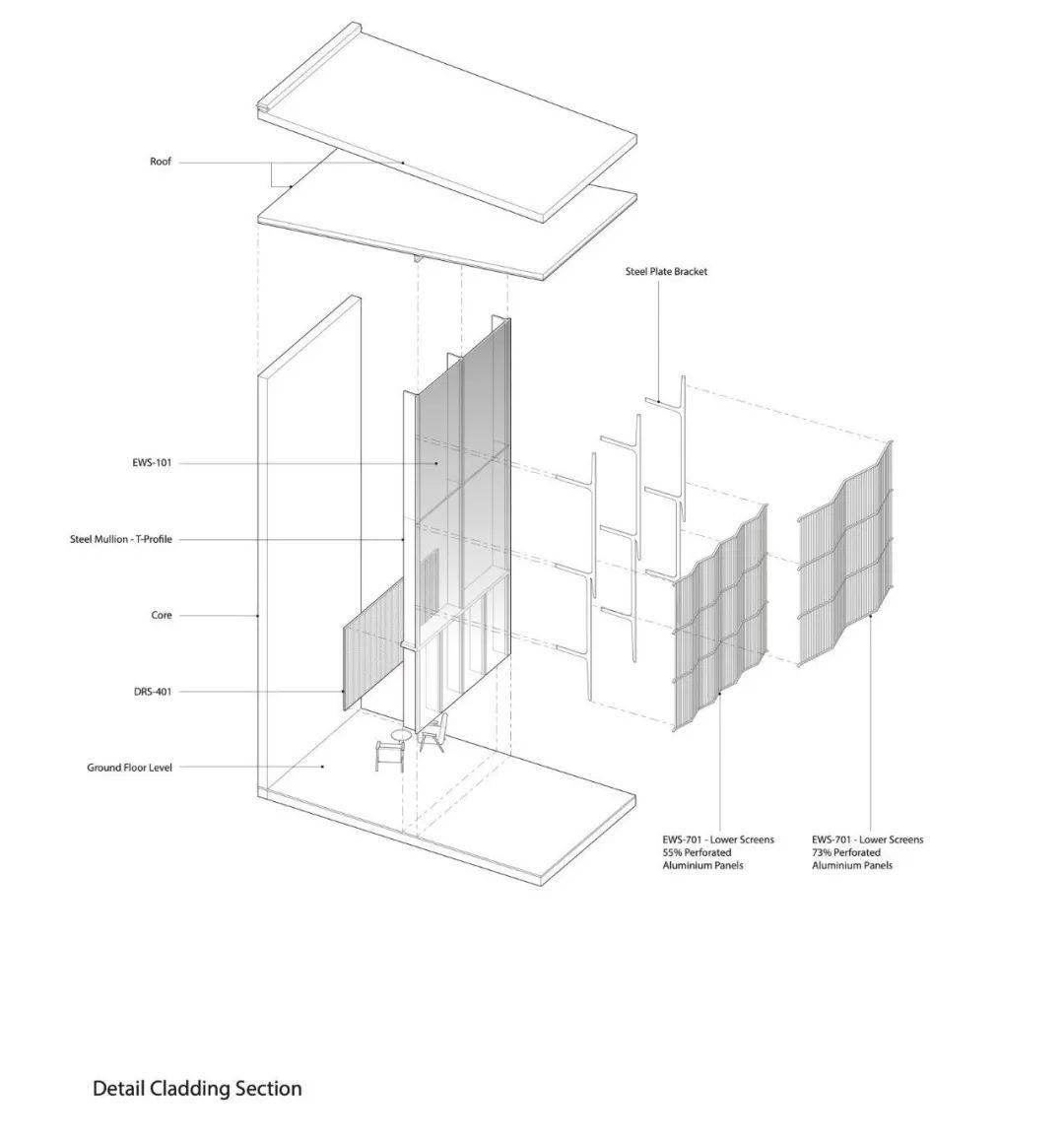
文章仅用于学习交流,版权归原作者所有,如有问题,请及时与我们联系,我们将第一时间删除。


