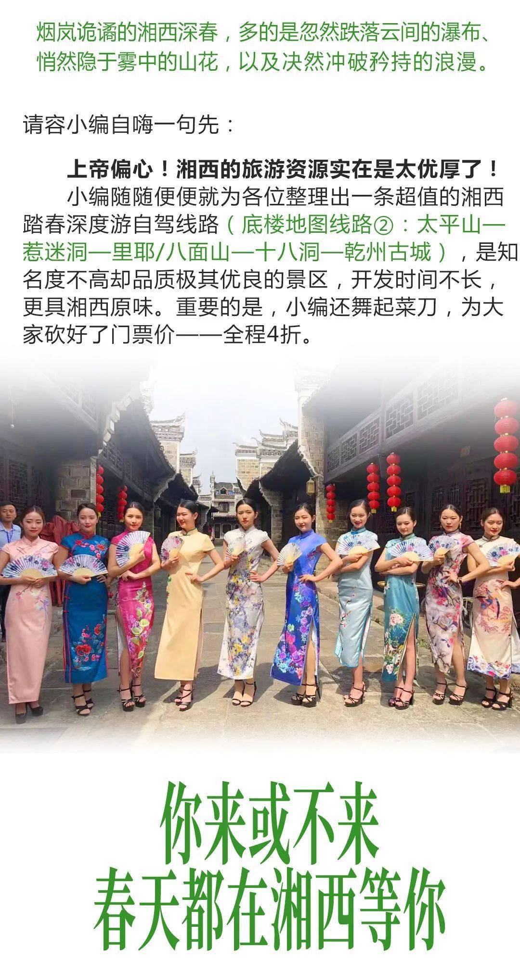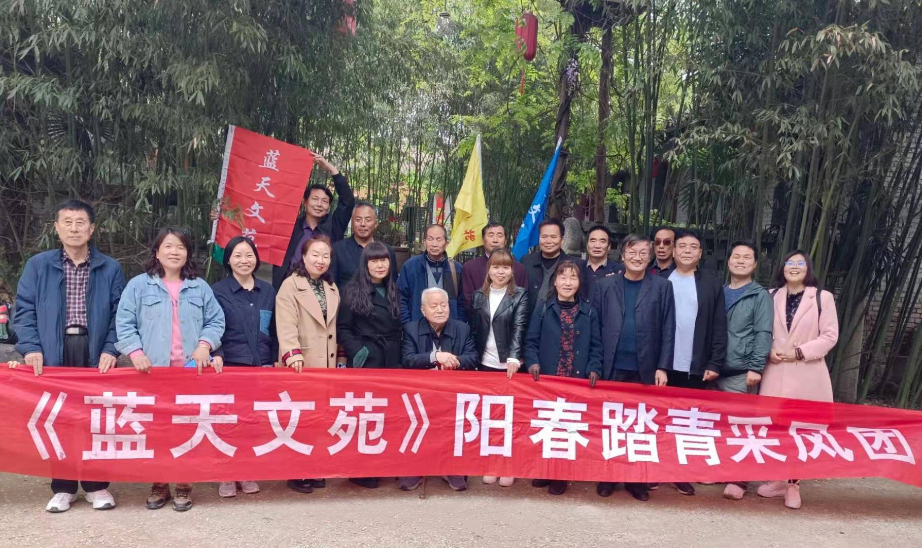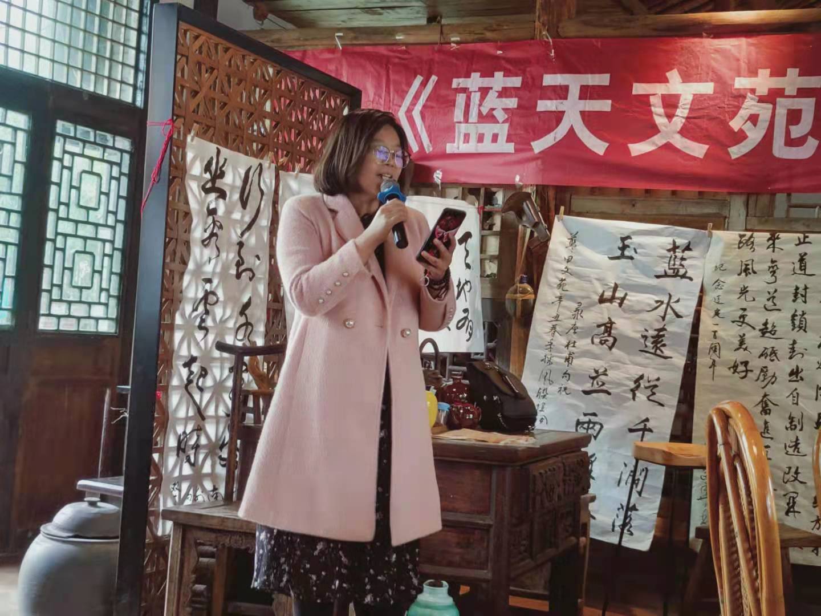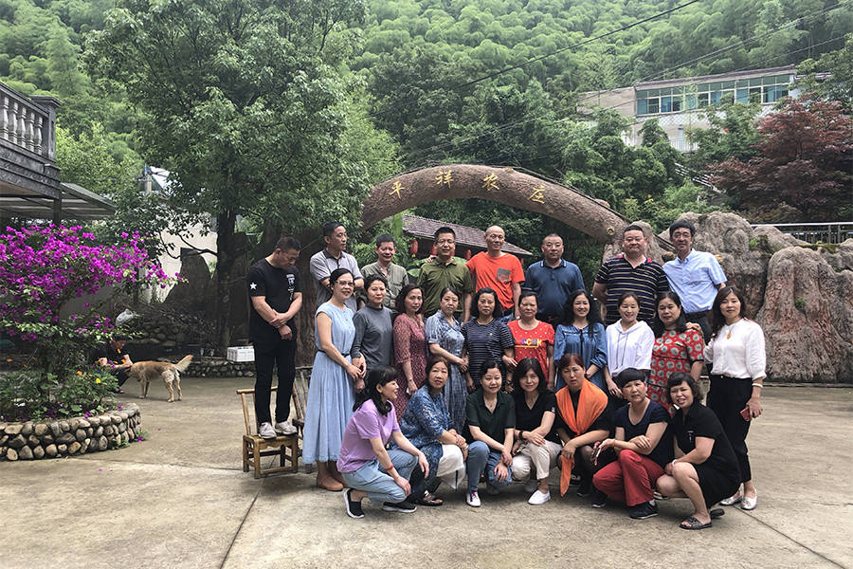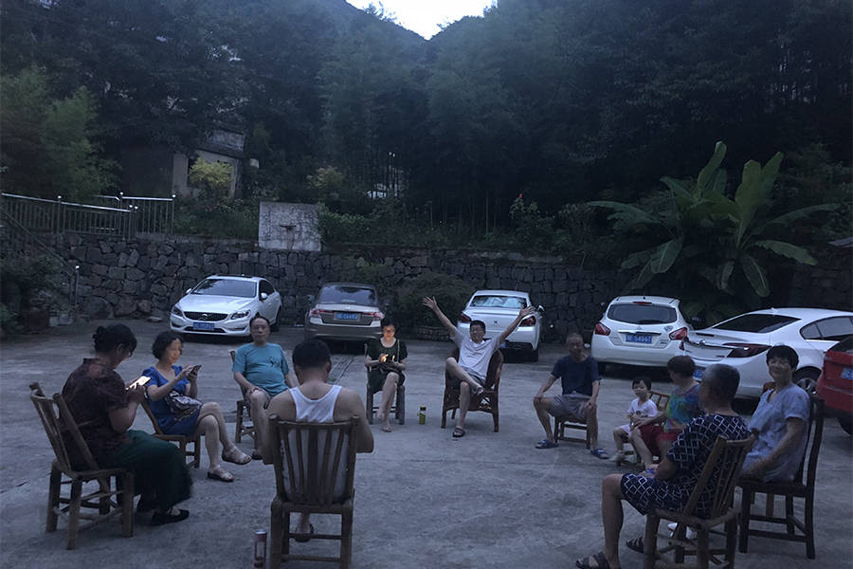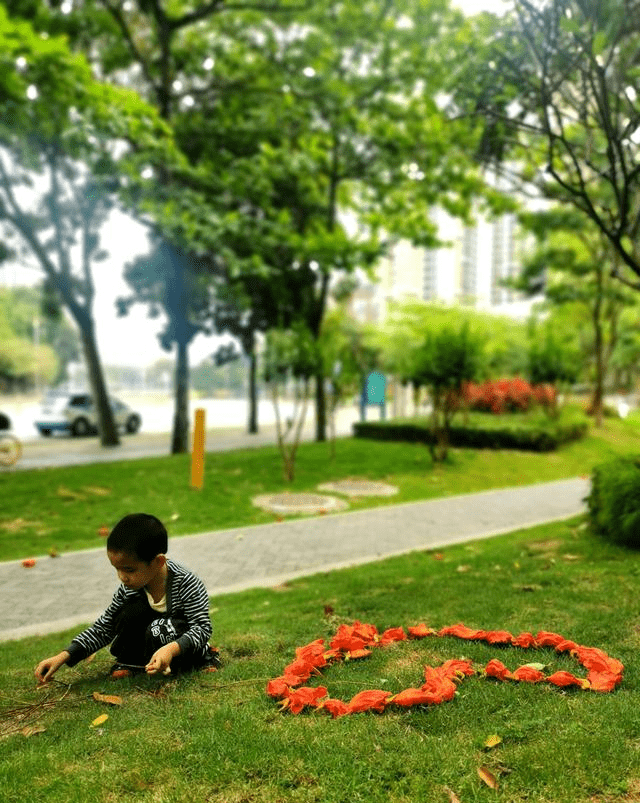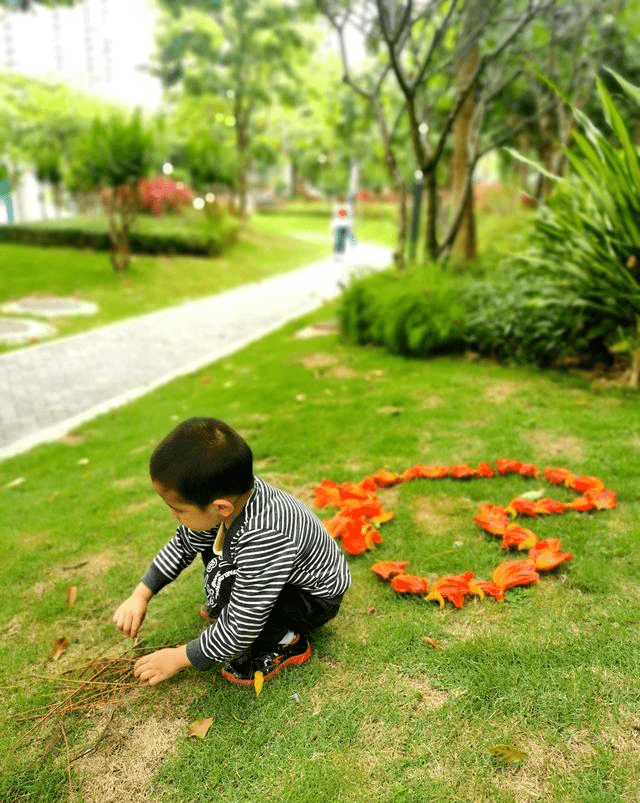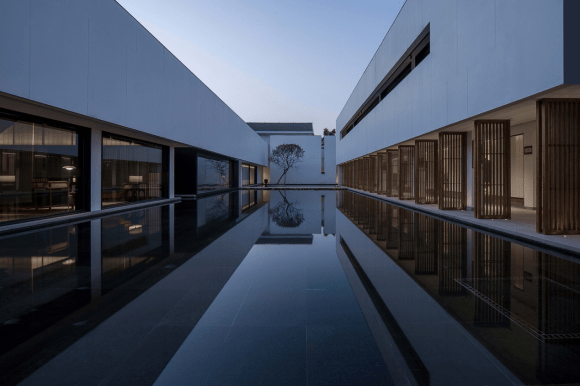
天青书院位于杭州半山森林公园脚下,得于城市车马喧嚣中独辟一隅,进退之间,静享林泉之乐。
Tien-Ching Academy locates at the foot of National Park of Hangzhou Banshan, which serves as a quiet corner in the city that enjoys serene natural scenery.
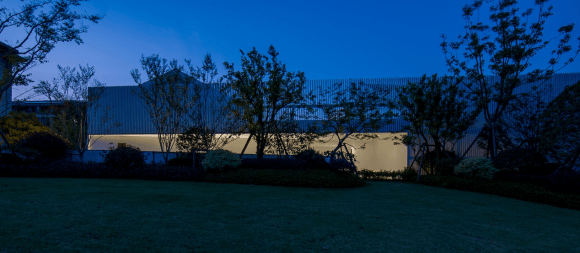
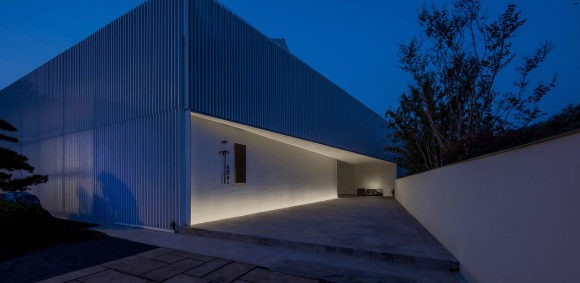
项目以宋代美学为圭臬,建筑主体为白墙灰瓦的合院,中心是可远眺半山的水院,各个功能列次区域围绕:焚香、点茶、插画、挂画……一幕幕无不是宋代文人生活风雅情志的当代再现;外观建筑和园林与自然和谐共生,内观则是生命的愉悦和精神的逍遥自在。
The core of the project lies with aesthetic of Sung dynasty. The main structure of the building is a court with courtyard with white wall and gray tiles. A courtyard with canals in the center faces Banshan. Various functions surround the central area: incense burning, tea boiling, painting, and wall tapestry. Everything echoes the artistic culture of Sung dynasty. The exterior of the building resonates with the naturalistic garden, reflecting the joy of life and spiritual freedom.

灯光设计从文化角度入手,借助苏轼诗句“刚被太阳收拾去,却教明月送将来”为概念,希望所有空间的灯光都是不刻意、不造作的,仿佛日落月升一样,给人以自然而然的感受,在放松身心的同时,可以慢下脚步,体会天青书院传达给受众的宋代生活体验和其背后的文化底蕴。
The lighting design utilizes cultural element with the poem by Su Shi, “The sun took it away, while the moon delivered it.” We hope the lighting in all space could be as natural as possible, resembling the rise of sun and moon. One may relax and enjoy the living experience of Sung dynasty and its cultural significance.
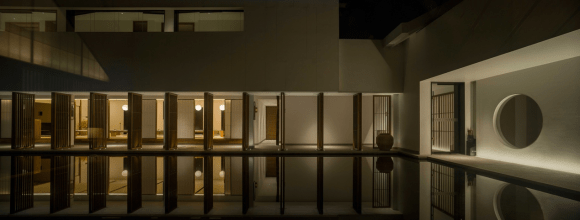

具体的照明处理:在前场景观上,灯光是内敛含蓄的,拾阶走过石板路,古松的剪影和室内朦胧的灯光交错在格栅形制的外墙上,引发期待的同时,为接下来的仪式感营造铺垫。
Basic lighting arrangement: the lightings at the front are reserved. When one walks across the road paved with slabs, the silhouette of ancient pines and mellow light from indoors would clash upon the grid walls. It generates a sense of anticipation for what follows.
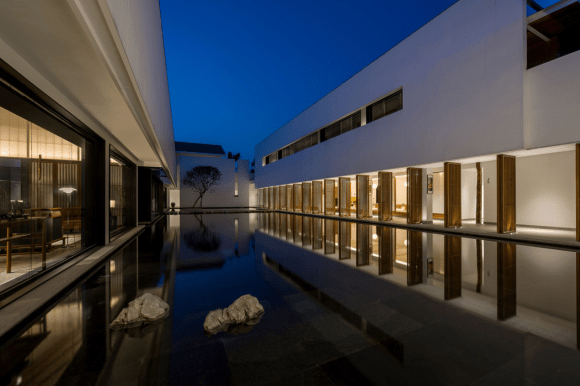
主入口位置和建筑内环境,设计主要通过连续的灯光形成温润的场域,适度的留白形成了视觉的落差对比,集中视线后,影壁的月洞窗将院内的帘幕深深透露给观者,引发了更大的探索欲望。
With the main entrance and the building interior, the design generates a warm area through consecutive lightings. The properly established blank areas form strong visual contrast. One could see the curtain within the courtyard through the circular porthole, further inspiring an urge for exploration.

水院内部的灯光设计,认为应该是一个与暗天空对话的空间,内透与精致的门扇刻画已经可以满足通行的必要,在汀步上慢下来,沉吟自然的美好,是我们希望营造的情景,克制的不做设计,也是设计的一环。
The lighting designs within the courtyard with canals provide visitors a space to convene with the darkened sky. The exquisite deco on the door enables visitors to bask in the beauty of nature. We aim to design as natural as possible without artificial implement.
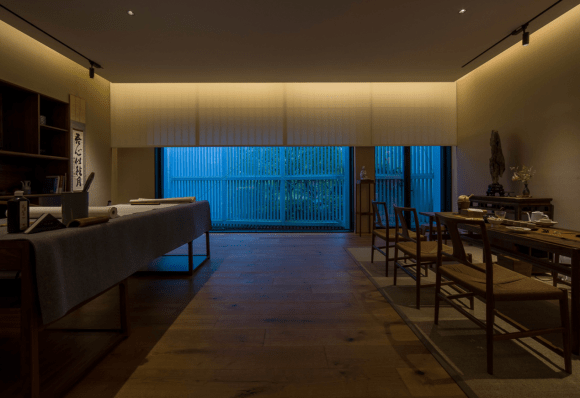
室内灯光沿袭了简约平和的宋代美学精神,在接待大厅空间,除了对艺术品和功能位置的重点刻画外,更多是注重空间感的营造,宣纸板背后柔和的光线,仿佛夕阳斜照再现。
The interior lights convey the simple aesthetics of Sung dynasty. The artifacts and functional devices in the lobby generates a sense of space. The soft light behind the rice paper board resembles the ray of dusk.
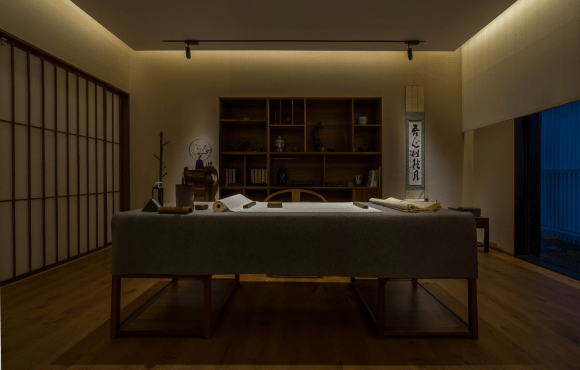

双坡屋顶两侧暗藏的连续性照明在烘托木作体量感的同时,也发挥了空间间接照明的作用,为接待空间铺上柔和的底色。
The consecutive lightings hidden on both sides of the slanted roof provides a sense of weight for woodworks and indirect lighting, painting the lobby with a mellow color.

茶书堂灯光则体现出空净安逸的文人书房情景,一石一花,都被小心地照亮,茶台的瓷器在重点照明的表现下散发莹润的光泽,在窗边的宣纸垂板后,灯光设计有暗藏的连续照明,仿佛阳光透过天井留下的痕迹。
The lighting in the tearoom reflects the serenity of writers’ study. All details have been revealed under the light. The hidden consecutive lighting of the lighting design is modelled after sunshine from the shaft.

“随风潜入夜,润物细无声”。首开天青书院的照明设计,希望用隐性、不刻意的照明突出灯光的“隐”,呈现一幅嵌入城市文化肌理之中的宋式美学画卷。闲云、月影,流水、溪光,PROL光石细致极力地探索隐性的光,以无映万物,将宋风雅韵渗透在每一寸自然柔和的光线之中,让城市中步履匆忙的人们在此得以片刻停留,浸润在传统文化的情感呼唤之中。
“Come into the night with the wind, and wet things silently”.The lighting design of Shoukai Tianqing Academy hopes to highlight the "hidden" light with implicit and unintentional lighting, presenting a painting of Song-style aesthetics embedded in the cultural fabric of the city. With idle clouds, moon shadows, flowing water and stream light, PROL Lightstone meticulously explores the hidden value of light, reflecting everything with nothing, permeating the Song style and elegant charm in every inch of natural and soft light, allowing people in the city who are in a hurry to stop here for a moment and immerse themselves in the emotional call of traditional culture.
项目名称:杭州天青书院
灯光设计:PROL光石 www.prol.co
项目地标:杭州
示范区建筑面积:3450平米
业主:首开集团
室内设计:有无设计
摄影: TOPIA图派摄影
项目策划:楽品牌策略机构
关于设计师:

李辉(左)&富丽(右)
关于PROL光石:
由富丽女士和李辉先生于2010年共同创立的PROL光石普罗照明设计有限公司,是一家专注提供灯光设计的创意服务机构。也是国内首家提出“探索光的隐性价值”的设计理念并一举获得诸多国际大奖,成为中国新生代灯光设计的领军机构。2019年被媒体誉为“仿佛是一种安静的,周到的,经过自然洗礼的体验,具有高度精致的东方美学特征与魔术般的商业价值“。PROL光石提供国际化的灯光艺术设计,灯光艺术产品,灯光艺术行为等设计服务。服务范围覆盖公共设施、文化设施、办公楼、酒店、住宅、大型综合商业体等。公司自创立至今,先后与洲际、安麓、希尔顿、万豪、费尔蒙酒店及度假村、君澜酒店集团、朗廷酒店集团、雷迪森酒店及度假村、万豪国际集团等酒店管理集团建立了良好的合作伙伴关系;与保利集团、融创中国、华润置地、万科集团、中海地产集团有限公司、光大集团等多个巨头发展商达成了密切合作;更是参与到诸多国内外知名设计公司的项目之中,受到极高的品牌关注和专业肯定。
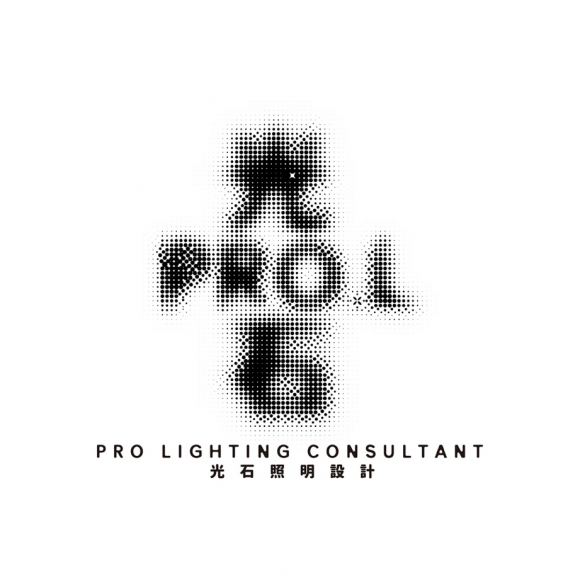
PROL光石认为光是空间的一种材质。不以类型化设计作为服务准则,不以项目的规模作为设计投入成本的衡量标准。光石关注的,是在设计之中对发展和成长提出新问题的解决方法,以及探求灯光设计边界无限的隐性价值。













